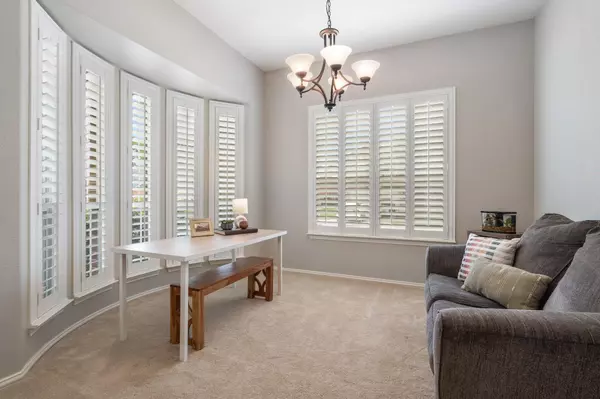For more information regarding the value of a property, please contact us for a free consultation.
224 Melbourne Drive Anna, TX 75409
Want to know what your home might be worth? Contact us for a FREE valuation!

Our team is ready to help you sell your home for the highest possible price ASAP
Key Details
Property Type Single Family Home
Sub Type Single Family Residence
Listing Status Sold
Purchase Type For Sale
Square Footage 2,039 sqft
Price per Sqft $193
Subdivision West Crossing #1
MLS Listing ID 20332980
Sold Date 07/24/23
Bedrooms 4
Full Baths 2
HOA Fees $18
HOA Y/N Mandatory
Year Built 2010
Annual Tax Amount $6,513
Lot Size 6,969 Sqft
Acres 0.16
Property Description
Single story, 4 bedroom with a Separate Office in West Crossing! Corner lot across from community pool with splash pad, clubhouse and green space. Open floor plan with high ceilings and plenty of windows that bring in great natural light. Stylish wood shutters on all windows are easy to clean. Ceramic tile throughout the main living areas. Plush, upgraded carpet in all bedrooms and office. The kitchen opens to the dining space with an oversized, counter-height island for additional seating. 42 inch white cabinets, granite counters, gas range and oven, stainless appliances and a walk-in pantry. Dining space has additional built in cabinets with granite counters. The sizeable primary bedroom has a walk-in closet and is separate from the other bedrooms. Main bath has large garden tub with a separate shower and great storage. You'll love the backyard space with a large covered patio, extended with flagstone that leads to a gazebo! Close to shopping, restaurants and Natural Springs Park.
Location
State TX
County Collin
Community Club House, Community Pool, Playground
Direction From Hwy 75, exit FM 455 heading east. Turn left into community on West Crossing Blvd. Turn Left on Acacia Drive right on Melbourne. Home on the corner.
Rooms
Dining Room 1
Interior
Interior Features Built-in Features, Decorative Lighting, Granite Counters, Kitchen Island, Open Floorplan, Pantry
Heating Central, Natural Gas
Cooling Ceiling Fan(s), Central Air
Flooring Carpet, Ceramic Tile
Appliance Dishwasher, Gas Range
Heat Source Central, Natural Gas
Laundry Utility Room, Full Size W/D Area
Exterior
Garage Spaces 2.0
Fence Wood
Community Features Club House, Community Pool, Playground
Utilities Available City Sewer, City Water
Roof Type Composition
Garage Yes
Building
Lot Description Corner Lot
Story One
Foundation Block
Level or Stories One
Schools
Elementary Schools Joe K Bryant
Middle Schools Anna
High Schools Anna
School District Anna Isd
Others
Ownership Eric Reho and Lindsey Goodman
Acceptable Financing Cash, Conventional, FHA, VA Loan
Listing Terms Cash, Conventional, FHA, VA Loan
Financing Conventional
Special Listing Condition Survey Available
Read Less

©2024 North Texas Real Estate Information Systems.
Bought with Megan Beckley • RE/MAX Four Corners
GET MORE INFORMATION




