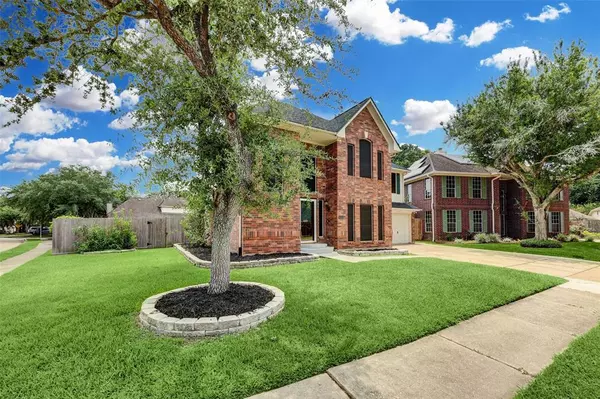For more information regarding the value of a property, please contact us for a free consultation.
4403 Village Heights CT Pasadena, TX 77505
Want to know what your home might be worth? Contact us for a FREE valuation!

Our team is ready to help you sell your home for the highest possible price ASAP
Key Details
Property Type Single Family Home
Listing Status Sold
Purchase Type For Sale
Square Footage 1,914 sqft
Price per Sqft $172
Subdivision Village Grove Sec 04
MLS Listing ID 56713365
Sold Date 07/24/23
Style Traditional
Bedrooms 3
Full Baths 2
Half Baths 1
HOA Fees $24/ann
HOA Y/N 1
Year Built 1992
Annual Tax Amount $7,627
Tax Year 2022
Lot Size 7,253 Sqft
Acres 0.1665
Property Description
Welcome Home! 3 bed, 2.5 bath home with a Gameroom located in the most desired Village Grove. Great community with a park, pool and easy access to hike/bike trails. Recently remodeled home has luxury vinyl flooring and new paint all through out. The master suite includes an ensuite bathroom with walk-in shower and a separate jetted tub. The backyard is perfect for outdoor entertaining. This is a must see.
Location
State TX
County Harris
Area Pasadena
Rooms
Bedroom Description All Bedrooms Up
Other Rooms Breakfast Room, Gameroom Up, Utility Room in House
Master Bathroom Primary Bath: Jetted Tub, Primary Bath: Separate Shower
Interior
Heating Central Electric
Cooling Central Electric
Flooring Vinyl Plank
Fireplaces Number 1
Fireplaces Type Gaslog Fireplace, Wood Burning Fireplace
Exterior
Exterior Feature Back Yard Fenced, Patio/Deck
Parking Features Attached Garage
Garage Spaces 2.0
Roof Type Composition
Private Pool No
Building
Lot Description Corner
Story 2
Foundation Slab
Lot Size Range 0 Up To 1/4 Acre
Sewer Public Sewer
Water Public Water, Water District
Structure Type Brick,Wood
New Construction No
Schools
Elementary Schools Fairmont Elementary School
Middle Schools Fairmont Junior High School
High Schools Deer Park High School
School District 16 - Deer Park
Others
Senior Community No
Restrictions Deed Restrictions
Tax ID 117-271-004-0015
Ownership Full Ownership
Acceptable Financing Cash Sale, Conventional, FHA, Owner Financing, VA
Tax Rate 2.7309
Disclosures Sellers Disclosure
Listing Terms Cash Sale, Conventional, FHA, Owner Financing, VA
Financing Cash Sale,Conventional,FHA,Owner Financing,VA
Special Listing Condition Sellers Disclosure
Read Less

Bought with RE/MAX 5 Star Realty



