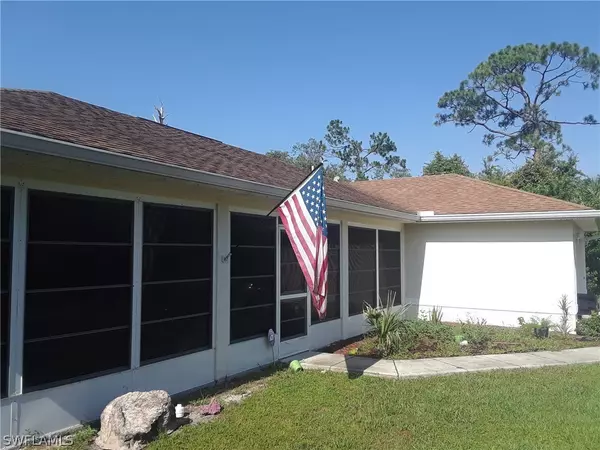For more information regarding the value of a property, please contact us for a free consultation.
5018 Wild Goose CIR Labelle, FL 33935
Want to know what your home might be worth? Contact us for a FREE valuation!

Our team is ready to help you sell your home for the highest possible price ASAP
Key Details
Sold Price $189,000
Property Type Single Family Home
Sub Type Single Family Residence
Listing Status Sold
Purchase Type For Sale
Square Footage 1,535 sqft
Price per Sqft $123
Subdivision Port Labelle
MLS Listing ID 220044692
Sold Date 09/15/20
Style Ranch,One Story
Bedrooms 3
Full Baths 2
Construction Status Resale
HOA Y/N No
Year Built 2006
Annual Tax Amount $2,564
Tax Year 2019
Lot Size 10,018 Sqft
Acres 0.23
Lot Dimensions Survey
Property Description
Dressed Up to Impress! This wonderful, family oriented home is ready for you to enjoy and is full of wonderful upgrades. Efficiently designed kitchen with ample storage and counter space offers solid wood cabinets and granite countertops. Cathedral ceilings in the main living area and a tray ceiling in the master bedroom add a feeling of spaciousness. Large tile set diagonal is through out the living area for easy care and beautiful wood floors are in all bedrooms add a cozy comfort. The front porch is enclosed with vinyl windows making this a multi purpose room, great for hobbies or relaxing and enjoying the peaceful views. A fenced back yard will keep the kids and pets close by. Ideal location close to the schools, schedule your showing to see this home soon! You will be glad you did!
Location
State FL
County Hendry
Community Port Labelle
Area Hd01 - Hendry County
Rooms
Bedroom Description 3.0
Interior
Interior Features Tray Ceiling(s), Cathedral Ceiling(s), Dual Sinks, Living/ Dining Room, Tub Shower, Walk- In Closet(s), Split Bedrooms
Heating Central, Electric
Cooling Central Air, Electric
Flooring Tile, Wood
Furnishings Unfurnished
Fireplace No
Window Features Single Hung
Appliance Dishwasher, Freezer, Range, Refrigerator
Laundry Inside
Exterior
Exterior Feature Storage
Parking Features Attached, Garage
Garage Spaces 2.0
Garage Description 2.0
Community Features Non- Gated
Amenities Available None
Waterfront Description None
Water Access Desc Public
View Trees/ Woods
Roof Type Shingle
Porch Open, Porch, Screened
Garage Yes
Private Pool No
Building
Lot Description Rectangular Lot
Faces North
Story 1
Sewer Septic Tank
Water Public
Architectural Style Ranch, One Story
Unit Floor 1
Structure Type Block,Concrete,Stucco
Construction Status Resale
Others
Pets Allowed Yes
HOA Fee Include None
Senior Community No
Tax ID 4-29-43-10-030-2140-007.0
Ownership Single Family
Acceptable Financing All Financing Considered, Cash
Listing Terms All Financing Considered, Cash
Financing Conventional
Pets Allowed Yes
Read Less
Bought with Southern Heritage Real Estate



