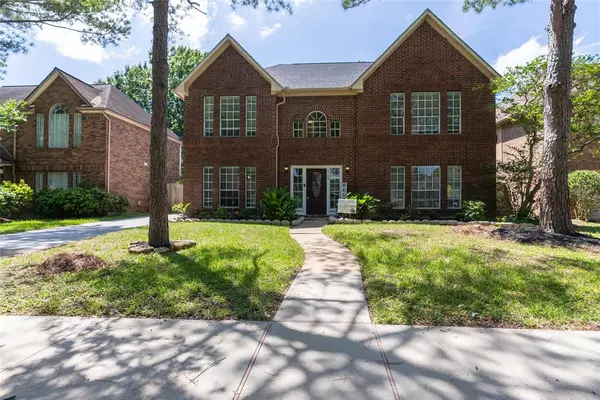For more information regarding the value of a property, please contact us for a free consultation.
2714 Double lake drive Missouri City, TX 77459
Want to know what your home might be worth? Contact us for a FREE valuation!

Our team is ready to help you sell your home for the highest possible price ASAP
Key Details
Property Type Single Family Home
Listing Status Sold
Purchase Type For Sale
Square Footage 2,806 sqft
Price per Sqft $140
Subdivision Lake Colony Sec 1
MLS Listing ID 70783866
Sold Date 07/17/23
Style Traditional
Bedrooms 4
Full Baths 2
Half Baths 1
HOA Fees $64/ann
HOA Y/N 1
Year Built 1987
Tax Year 2022
Lot Size 8,072 Sqft
Property Description
Gorgeous and fully upgraded 4/2.5 home with study room. located in the sought after first colony. new kitchen, fresh paint , bathroom and driveway Etc. Open and versatile floor plan with functional layout and trend conscientious updates. Fresh paint, brand new flooring through out the first floor, tastefully updated island kitchen, backsplash, appliances and sink. Both bathrooms are fully renovated, mater bathroom comes with brand new shower and deep soaking bathtub and beautiful lighting to make the bathroom a retreat to relax, all new blinds and light fixtures. All the bedroom are spacious with laminate floor and ceiling fans. Great fort bend schools and walking distance to the lake, walking trails, pool, water park, all the amenities you will enjoy for a active life style. Plus the convenience of easy access to major freeways, the shopping and dinning options. Please visit and make this beautiful home yours to enjoy for the years to come. Not flooded during harvery.
Location
State TX
County Fort Bend
Area Missouri City Area
Rooms
Bedroom Description All Bedrooms Up,Primary Bed - 2nd Floor,Walk-In Closet
Other Rooms Breakfast Room, Den, Family Room, Formal Dining, Formal Living, Home Office/Study, Utility Room in House
Den/Bedroom Plus 4
Kitchen Breakfast Bar, Kitchen open to Family Room, Pantry
Interior
Interior Features Dryer Included, Fire/Smoke Alarm, High Ceiling, Refrigerator Included, Washer Included
Heating Central Electric, Central Gas
Cooling Central Electric
Flooring Engineered Wood, Tile
Fireplaces Number 1
Fireplaces Type Freestanding, Gas Connections
Exterior
Exterior Feature Back Yard, Back Yard Fenced, Fully Fenced, Patio/Deck
Garage Detached Garage
Garage Spaces 2.0
Roof Type Composition
Private Pool No
Building
Lot Description Subdivision Lot
Faces East,West
Story 2
Foundation Slab
Lot Size Range 0 Up To 1/4 Acre
Water Public Water, Water District
Structure Type Brick,Cement Board
New Construction No
Schools
Elementary Schools Austin Parkway Elementary School
Middle Schools First Colony Middle School
High Schools Elkins High School
School District 19 - Fort Bend
Others
HOA Fee Include Grounds
Restrictions Deed Restrictions
Tax ID 4752-01-001-0190-907
Ownership Full Ownership
Energy Description Ceiling Fans,Energy Star/CFL/LED Lights
Acceptable Financing Cash Sale, Conventional, FHA, Owner Financing, VA
Tax Rate 2.8805
Disclosures Sellers Disclosure
Listing Terms Cash Sale, Conventional, FHA, Owner Financing, VA
Financing Cash Sale,Conventional,FHA,Owner Financing,VA
Special Listing Condition Sellers Disclosure
Read Less

Bought with Coldwell Banker Realty
GET MORE INFORMATION




