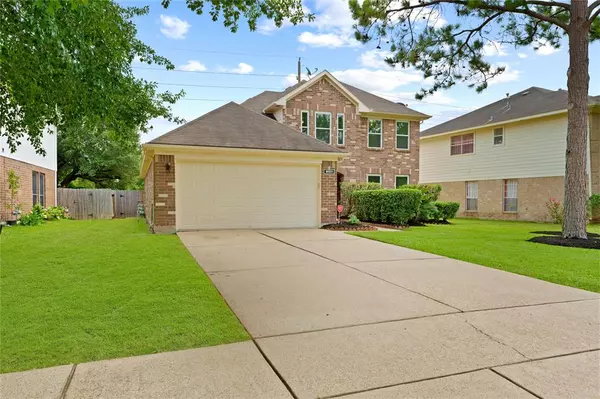For more information regarding the value of a property, please contact us for a free consultation.
16931 Pheasant Ridge DR Sugar Land, TX 77498
Want to know what your home might be worth? Contact us for a FREE valuation!

Our team is ready to help you sell your home for the highest possible price ASAP
Key Details
Property Type Single Family Home
Listing Status Sold
Purchase Type For Sale
Square Footage 2,282 sqft
Price per Sqft $146
Subdivision Summerfield
MLS Listing ID 11957525
Sold Date 07/25/23
Style Traditional
Bedrooms 4
Full Baths 2
Half Baths 1
HOA Fees $40/ann
HOA Y/N 1
Year Built 1996
Annual Tax Amount $6,110
Tax Year 2022
Lot Size 6,521 Sqft
Acres 0.1497
Property Description
This captivating two-story abode boasts 4 bedrooms and 2.5 baths, designed to indulge your every desire. Discover a cozy haven featuring a primary bedroom located on the first floor. Entertain guests in style within the formal dining room, creating unforgettable memories. Seeking some playful relaxation? Venture upstairs to the inviting game room. Enjoy peace of mind knowing that one A/C unit has recently been replaced, ensuring year-round comfort. Double-pane windows grace every room, providing abundant natural light and energy efficiency. Moreover, the installation of a radiant barrier and recently replaced water heater adds modern functionality and energy savings to this remarkable home. Situated in the desirable Sugar Land, you'll find yourself within the prestigious FBISD school district, ensuring a top-tier education for your loved ones. Conveniently close to shopping, entertaining and easy access to Grand parkway, West Park, Hwy 90 and much more. NO BACK NEIGHBORS!
Location
State TX
County Fort Bend
Area Sugar Land West
Rooms
Bedroom Description Primary Bed - 1st Floor
Other Rooms Formal Dining, Gameroom Up, Living Area - 1st Floor, Utility Room in House
Den/Bedroom Plus 4
Interior
Interior Features Drapes/Curtains/Window Cover, Fire/Smoke Alarm
Heating Central Gas
Cooling Central Electric
Flooring Carpet, Tile
Fireplaces Number 2
Fireplaces Type Gas Connections
Exterior
Exterior Feature Back Yard Fenced, Storm Shutters
Garage Attached Garage
Garage Spaces 2.0
Roof Type Composition
Street Surface Concrete
Private Pool No
Building
Lot Description Subdivision Lot
Faces East
Story 2
Foundation Slab
Lot Size Range 0 Up To 1/4 Acre
Sewer Public Sewer
Water Water District
Structure Type Brick,Wood
New Construction No
Schools
Elementary Schools Oyster Creek Elementary School
Middle Schools Garcia Middle School (Fort Bend)
High Schools Austin High School (Fort Bend)
School District 19 - Fort Bend
Others
HOA Fee Include Grounds,Recreational Facilities
Restrictions Deed Restrictions
Tax ID 8283-01-004-0340-907
Energy Description Attic Vents,Ceiling Fans,HVAC>13 SEER,Insulated/Low-E windows,Radiant Attic Barrier
Acceptable Financing Cash Sale, Conventional, FHA, VA
Tax Rate 2.5468
Disclosures Home Protection Plan, Mud
Listing Terms Cash Sale, Conventional, FHA, VA
Financing Cash Sale,Conventional,FHA,VA
Special Listing Condition Home Protection Plan, Mud
Read Less

Bought with Om Realty Group
GET MORE INFORMATION




