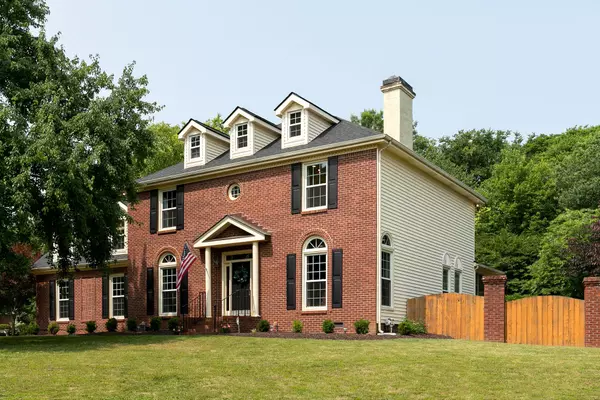For more information regarding the value of a property, please contact us for a free consultation.
200 Herbert Ct Brentwood, TN 37027
Want to know what your home might be worth? Contact us for a FREE valuation!

Our team is ready to help you sell your home for the highest possible price ASAP
Key Details
Sold Price $860,000
Property Type Single Family Home
Sub Type Single Family Residence
Listing Status Sold
Purchase Type For Sale
Square Footage 2,897 sqft
Price per Sqft $296
Subdivision Cottonport Plantation
MLS Listing ID 2537239
Sold Date 07/25/23
Bedrooms 4
Full Baths 2
Half Baths 1
HOA Fees $83/mo
HOA Y/N Yes
Year Built 1988
Annual Tax Amount $3,773
Lot Size 0.370 Acres
Acres 0.37
Lot Dimensions 79 X 166
Property Description
This charming Colonial style home offers everything you are looking for in a home and is pretty as a picture. Desirable area of Brentwood close to restaurants, shopping & interstate but located in a quiet community. Great layout perfect for entertaining with large family room open to both the kitchen & dining room plus access to screened in patio that overlooks the in-ground pool. Formal living room serves as a great library with gorgeous built in bookshelves & dual sided fireplace. Primary bedroom also has a fireplace, two walk in closets, & a new modern designed bathroom suite with soaker tub. Secondary bedrooms have great closet space and the 4th bedroom is currently used as a bonus room. Fenced backyard offers plenty of room for family gatherings & celebrations.
Location
State TN
County Davidson County
Interior
Interior Features Ceiling Fan(s), Storage, Walk-In Closet(s)
Heating Central, Natural Gas
Cooling Central Air, Electric
Flooring Carpet, Finished Wood, Tile
Fireplaces Number 3
Fireplace Y
Appliance Dishwasher, Microwave
Exterior
Exterior Feature Garage Door Opener
Garage Spaces 2.0
Pool In Ground
Waterfront false
View Y/N false
Roof Type Shingle
Parking Type Attached - Side
Private Pool true
Building
Lot Description Level
Story 2
Sewer Public Sewer
Water Public
Structure Type Brick
New Construction false
Schools
Elementary Schools Granbery Elementary
Middle Schools William Henry Oliver Middle School
High Schools John Overton Comp High School
Others
HOA Fee Include Maintenance Grounds
Senior Community false
Read Less

© 2024 Listings courtesy of RealTrac as distributed by MLS GRID. All Rights Reserved.
GET MORE INFORMATION




