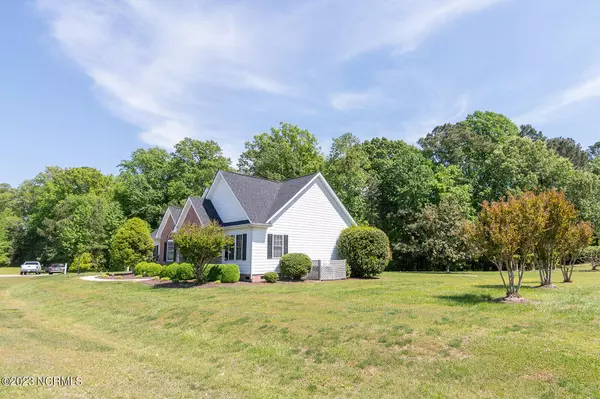For more information regarding the value of a property, please contact us for a free consultation.
126 Riverwood Court Hertford, NC 27944
Want to know what your home might be worth? Contact us for a FREE valuation!

Our team is ready to help you sell your home for the highest possible price ASAP
Key Details
Sold Price $387,500
Property Type Single Family Home
Sub Type Single Family Residence
Listing Status Sold
Purchase Type For Sale
Square Footage 2,559 sqft
Price per Sqft $151
Subdivision Albemarle Plantation
MLS Listing ID 100380431
Sold Date 07/26/23
Style Wood Frame
Bedrooms 3
Full Baths 3
HOA Fees $2,700
HOA Y/N Yes
Originating Board North Carolina Regional MLS
Year Built 2001
Annual Tax Amount $1,960
Lot Size 0.573 Acres
Acres 0.57
Lot Dimensions 180x112x115x227
Property Description
This beautiful home is move in ready and offers a private location in a gated community on a cul-de-sac. The back deck offers peaceful views of the woods. A new roof was installed in 2022 and a new heat pump system in FROG as well. It features a full bathroom in finished FROG. It has a Dual fuel heat pump with supplemental propane. The master bathroom has been remodeled and is handicapped accessible. It has a dehumidifier system in Crawl space. The property is located in Albemarle Plantation. a gated community with two restaurants, an 18- hole Dan Maples designed golf course. It has a deep-water marina, where you can store your boat. There are walking trails, dog parks, tennis courts, bocce courts, exercise center, a swimming pool, various social clubs and private roads which are ideal for walking! The sq. ft. was measured by Dixon Appraisal Company. See documents.
Location
State NC
County Perquimans
Community Albemarle Plantation
Zoning RA
Direction From Elizabeth City: 17 S. to Hertford, Left on Harvey Point Road, Right on Burgess Road, Left on Holiday Island Road, Right into Albemarle Plantation, Right onto Pasquotank Blvd, left on Riverwood Ct.
Rooms
Other Rooms Pergola
Basement Crawl Space, None
Primary Bedroom Level Primary Living Area
Interior
Interior Features Whirlpool, Kitchen Island, Master Downstairs, 9Ft+ Ceilings, Vaulted Ceiling(s), Ceiling Fan(s), Pantry, Skylights, Walk-in Shower, Walk-In Closet(s)
Heating Gas Pack, Heat Pump, Electric, Propane
Cooling Central Air
Flooring Carpet, Tile, Wood
Fireplaces Type Gas Log
Fireplace Yes
Window Features Thermal Windows
Appliance Water Softener, Washer, Wall Oven, Refrigerator, Microwave - Built-In, Dishwasher, Cooktop - Electric
Laundry Hookup - Dryer, Laundry Closet, Washer Hookup
Exterior
Garage Concrete, Garage Door Opener
Garage Spaces 2.0
Pool None
Utilities Available Water Connected
Waterfront No
Waterfront Description None
Roof Type Architectural Shingle
Accessibility Accessible Full Bath
Porch Open, Deck
Parking Type Concrete, Garage Door Opener
Building
Lot Description Cul-de-Sac Lot
Story 2
Foundation Brick/Mortar, Block
Sewer Community Sewer
New Construction No
Others
Tax ID 2-D082-X008-Ap
Acceptable Financing Cash, Conventional, FHA, USDA Loan, VA Loan
Listing Terms Cash, Conventional, FHA, USDA Loan, VA Loan
Special Listing Condition None
Read Less

GET MORE INFORMATION




