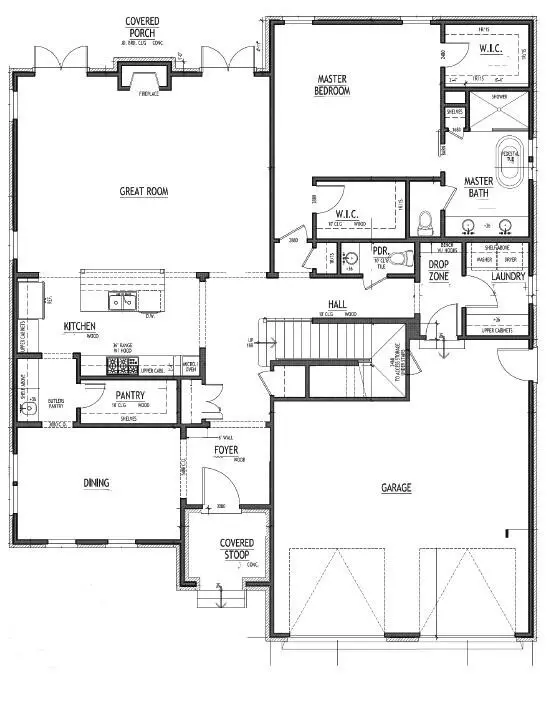For more information regarding the value of a property, please contact us for a free consultation.
8728 Becket Way Ooltewah, TN 37363
Want to know what your home might be worth? Contact us for a FREE valuation!

Our team is ready to help you sell your home for the highest possible price ASAP
Key Details
Sold Price $649,800
Property Type Single Family Home
Sub Type Single Family Residence
Listing Status Sold
Purchase Type For Sale
Square Footage 2,468 sqft
Price per Sqft $263
Subdivision The Reserves At Canterbury Fields
MLS Listing ID 2470875
Sold Date 07/26/23
Bedrooms 3
Full Baths 2
Half Baths 1
HOA Y/N No
Year Built 2023
Lot Size 7,405 Sqft
Acres 0.17
Lot Dimensions 60X125
Property Description
Welcome to the premier community known as The Reserves at Canterbury Fields in the heart of Ooltewah. Taken straight out of the Tales of Canterbury, from the community name to the names of your new addresses, Canterbury is where you will want to call home. The designers have spent endless hours curating your storybook home featuring high end selections and European influences. Luxury finishes in this neighborhood are standard! You can expect quartz countertops, custom built closet organizers, gorgeous beam details and accent walls, and Wolf gas ranges just to name a few. Sewer and Natural Gas are available and all homes will feature tankless hot water heaters and main level gas heat. Call us today and let's talk about the details of your new home here in The Reserves At Canterbury Fields. Owner/Agent-Personal Interest
Location
State TN
County Hamilton County
Rooms
Main Level Bedrooms 1
Interior
Interior Features Entry Foyer, High Ceilings, Walk-In Closet(s), Primary Bedroom Main Floor
Heating Central, Natural Gas
Cooling Central Air, Electric
Flooring Carpet, Tile
Fireplaces Number 1
Fireplace Y
Appliance Microwave, Dishwasher
Exterior
Exterior Feature Garage Door Opener
Garage Spaces 2.0
Utilities Available Electricity Available, Water Available
Waterfront false
View Y/N false
Roof Type Other
Parking Type Attached - Front
Private Pool false
Building
Lot Description Level, Other
Story 2
Water Public
Structure Type Fiber Cement
New Construction true
Schools
Elementary Schools Ooltewah Elementary School
Middle Schools Hunter Middle School
High Schools Ooltewah High School
Others
Senior Community false
Read Less

© 2024 Listings courtesy of RealTrac as distributed by MLS GRID. All Rights Reserved.
GET MORE INFORMATION




