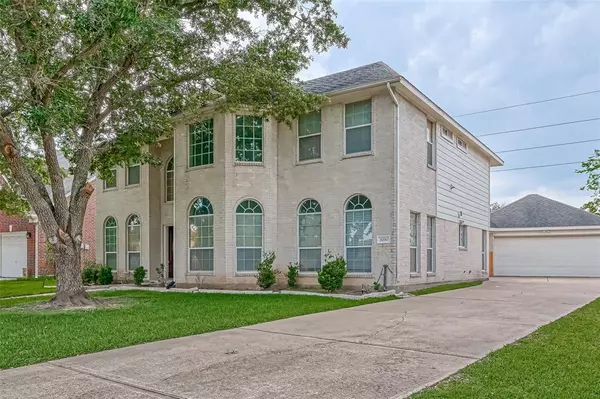For more information regarding the value of a property, please contact us for a free consultation.
3030 Brannon Hill Ln Sugar Land, TX 77479
Want to know what your home might be worth? Contact us for a FREE valuation!

Our team is ready to help you sell your home for the highest possible price ASAP
Key Details
Property Type Single Family Home
Listing Status Sold
Purchase Type For Sale
Square Footage 3,344 sqft
Price per Sqft $125
Subdivision Riverpark
MLS Listing ID 94028306
Sold Date 07/27/23
Style Traditional
Bedrooms 6
Full Baths 4
HOA Fees $78/ann
HOA Y/N 1
Year Built 2002
Lot Size 7,875 Sqft
Property Description
Priced to sellThis won’t last long!THE most sought after location-right at hwy 59 & 99.This Colossal two-story home with high ceilings is a buyer’s dream come true.This house comprises an oversized primary bedroom,6 spacious secondary bedrooms, & 4 FULL bathrooms.An extended entrance hall welcomes you as you walk through the door paving your way into the heart of the home.A huge living room & formal dining with a lot of natural light coming from the high-ceiling windows compliments the house.Enjoy cooking in the kitchen; fully equipped with granite countertops, tiled backsplash, stainless steel appliances,42” upper cabinets & a gas cooktop.Wood flooring throughout the entire house, including all of the bedrooms.Other unique selling points comprise a surround sound system and custom privacy screens on all windows. Outdoors, enjoy privacy with NO BACK NEIGHBORS, your own two-car detached garage,and a covered back patio.Easy access to a shopping mall, a hospital, parks, and restaurants!
Location
State TX
County Fort Bend
Area Sugar Land West
Rooms
Bedroom Description 2 Bedrooms Down,En-Suite Bath,Primary Bed - 1st Floor,Sitting Area,Walk-In Closet
Other Rooms Breakfast Room, Family Room, Formal Dining, Formal Living, Gameroom Up, Living Area - 1st Floor
Kitchen Butler Pantry, Pantry
Interior
Interior Features Crown Molding, Drapes/Curtains/Window Cover, Fire/Smoke Alarm, High Ceiling
Heating Central Gas
Cooling Central Electric
Flooring Wood
Fireplaces Number 1
Fireplaces Type Gas Connections
Exterior
Exterior Feature Porch
Garage Detached Garage
Garage Spaces 2.0
Roof Type Wood Shingle
Private Pool No
Building
Lot Description Subdivision Lot
Story 2
Foundation Slab
Lot Size Range 0 Up To 1/4 Acre
Sewer Public Sewer
Water Public Water
Structure Type Brick,Stone,Wood
New Construction No
Schools
Elementary Schools Hutchison Elementary School
Middle Schools Wessendorf/Lamar Junior High School
High Schools Lamar Consolidated High School
School District 33 - Lamar Consolidated
Others
Restrictions Deed Restrictions,Restricted
Tax ID 6460-12-002-0400-901
Energy Description Ceiling Fans
Acceptable Financing Cash Sale, Conventional, FHA
Disclosures Sellers Disclosure
Listing Terms Cash Sale, Conventional, FHA
Financing Cash Sale,Conventional,FHA
Special Listing Condition Sellers Disclosure
Read Less

Bought with REALM Real Estate Professional
GET MORE INFORMATION




