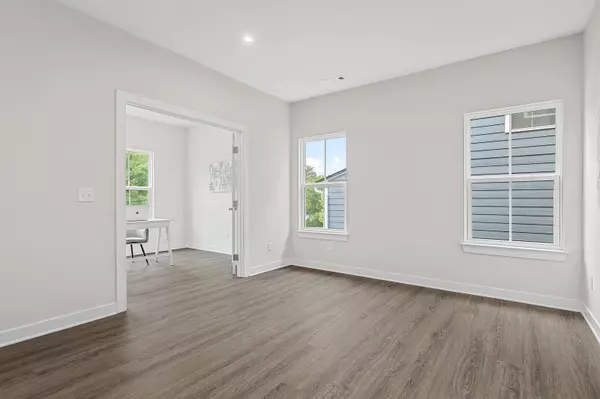For more information regarding the value of a property, please contact us for a free consultation.
8018 Warbler Way Brentwood, TN 37027
Want to know what your home might be worth? Contact us for a FREE valuation!

Our team is ready to help you sell your home for the highest possible price ASAP
Key Details
Sold Price $609,900
Property Type Single Family Home
Sub Type Single Family Residence
Listing Status Sold
Purchase Type For Sale
Square Footage 2,350 sqft
Price per Sqft $259
Subdivision Autumn View
MLS Listing ID 2530469
Sold Date 07/27/23
Bedrooms 3
Full Baths 2
Half Baths 1
HOA Fees $35/mo
HOA Y/N Yes
Year Built 2022
Annual Tax Amount $4,210
Lot Size 6,098 Sqft
Acres 0.14
Lot Dimensions 51 X 120
Property Description
Open House Canceled. Back up offers welcomed. PRICE IMPROVEMENT! Open concept 3 bed, 2.5 bath, bonus room, home loaded with upgrades in Autumn View which features sidewalks, walking trails, and more! This floor plan features the primary suite on the second floor with two walk-in closets, a full bath, and trayed ceiling. As well, there is a spacious loft area, two bedrooms and another full bath. On the main level there is a true office, formal sitting area, and a gorgeous morning room which flows into the kitchen and living room. You can enjoy the outdoors on the patio area out back with a recently stained privacy fence, while overlooking a flowing grass backdrop. There is a two car garage with a driveway. Dog park & pickleball courts coming soon!
Location
State TN
County Davidson County
Interior
Interior Features Smart Thermostat, Utility Connection, Walk-In Closet(s)
Heating Central, Natural Gas
Cooling Central Air, Electric
Flooring Carpet, Finished Wood, Tile, Vinyl
Fireplace N
Appliance Dishwasher, Disposal, Dryer, Microwave, Refrigerator, Washer
Exterior
Garage Spaces 2.0
Waterfront false
View Y/N false
Roof Type Asphalt
Parking Type Attached - Front, Concrete
Private Pool false
Building
Story 2
Sewer Public Sewer
Water Public
Structure Type Fiber Cement, Stone
New Construction false
Schools
Elementary Schools Henry Maxwell Elementary School
Middle Schools Thurgood Marshall Middle School
High Schools Cane Ridge High School
Others
Senior Community false
Read Less

© 2024 Listings courtesy of RealTrac as distributed by MLS GRID. All Rights Reserved.
GET MORE INFORMATION




