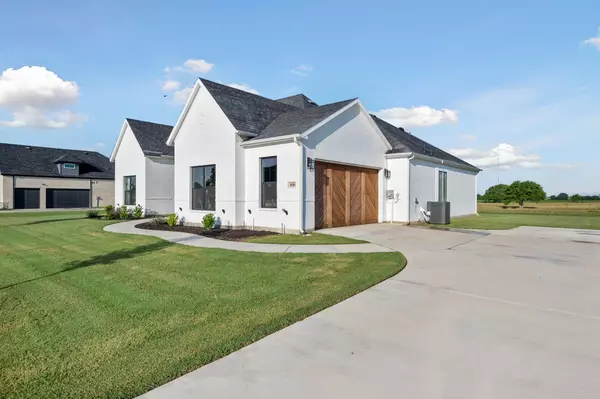For more information regarding the value of a property, please contact us for a free consultation.
1810 Ryder Lee Lane Waxahachie, TX 75165
Want to know what your home might be worth? Contact us for a FREE valuation!

Our team is ready to help you sell your home for the highest possible price ASAP
Key Details
Property Type Single Family Home
Sub Type Single Family Residence
Listing Status Sold
Purchase Type For Sale
Square Footage 2,441 sqft
Price per Sqft $221
Subdivision Murray Estates
MLS Listing ID 20360187
Sold Date 07/27/23
Style Traditional
Bedrooms 4
Full Baths 3
HOA Fees $50/ann
HOA Y/N Mandatory
Year Built 2021
Annual Tax Amount $7,451
Lot Size 1.000 Acres
Acres 1.0
Property Description
Don't miss this stunning Elmwood Custom home! Sitting on one acre! This 4 bedroom, 3 bath home is the perfect floorplan and every detail is gorgeous! You will love the curb appeal of the white-painted brick with wood accents, including wood garage doors! The beautiful double-door entry opens up into a wide entryway and immediately gives gorgeous views through the home and into the backyard. Continue inside to the living room where you will find a spacious open floor plan with a wood beam across the vaulted ceiling, gorgeous wood floors, a fireplace, ceiling-high painted cabinets, and an oversized island with beautiful countertops. The spacious primary suite offers additional beautiful views, and the primary bathroom is so desirable with a double vanity, soaking tub, and walk-in shower. The secondary bedrooms have a Jack and Jill bathroom layout, and the additional fourth bedroom has its own private bath, perfect for a guest suite. Too much to list here! Schedule your private showing!
Location
State TX
County Ellis
Direction Take 287 south from Waxahachie and exit FM 878. Turn left on Cleaver Street, then right on Palmer-Boyce Road. In approx. 4 miles, turn left on Ryder Lee Lane and the home will be located on the left.
Rooms
Dining Room 1
Interior
Interior Features Decorative Lighting, Eat-in Kitchen, High Speed Internet Available, Kitchen Island, Natural Woodwork, Open Floorplan, Pantry, Vaulted Ceiling(s), Walk-In Closet(s)
Heating Central, Fireplace Insert
Cooling Central Air
Flooring Carpet, Wood
Fireplaces Number 1
Fireplaces Type Brick, Electric, Living Room
Appliance Dishwasher, Disposal, Electric Cooktop, Electric Oven, Ice Maker, Microwave
Heat Source Central, Fireplace Insert
Laundry Electric Dryer Hookup, Utility Room
Exterior
Exterior Feature Covered Patio/Porch, Rain Gutters
Garage Spaces 2.0
Utilities Available Aerobic Septic, All Weather Road, Community Mailbox, Outside City Limits
Roof Type Composition
Garage Yes
Building
Lot Description Interior Lot, Lrg. Backyard Grass, Sprinkler System
Story One
Foundation Slab
Level or Stories One
Structure Type Brick
Schools
Elementary Schools Oliver Clift
High Schools Waxahachie
School District Waxahachie Isd
Others
Restrictions Other
Ownership of record
Acceptable Financing Cash, Conventional, FHA, VA Loan
Listing Terms Cash, Conventional, FHA, VA Loan
Financing Cash
Read Less

©2024 North Texas Real Estate Information Systems.
Bought with Brittnee Thornton • Fathom Realty LLC
GET MORE INFORMATION




