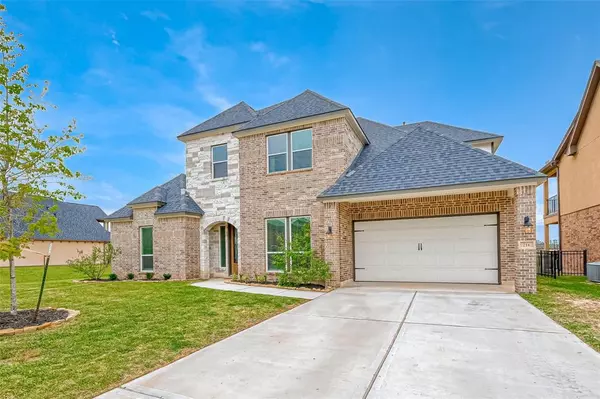For more information regarding the value of a property, please contact us for a free consultation.
216 N Waterstone DR Montgomery, TX 77356
Want to know what your home might be worth? Contact us for a FREE valuation!

Our team is ready to help you sell your home for the highest possible price ASAP
Key Details
Property Type Single Family Home
Listing Status Sold
Purchase Type For Sale
Square Footage 3,149 sqft
Price per Sqft $183
Subdivision Waterstone On Lake Conroe 01
MLS Listing ID 69333528
Sold Date 07/28/23
Style Traditional
Bedrooms 5
Full Baths 3
Half Baths 1
HOA Fees $65/ann
HOA Y/N 1
Year Built 2021
Annual Tax Amount $9,740
Tax Year 2022
Lot Size 0.273 Acres
Acres 0.2733
Property Description
Welcome to an incredibly hard to find, five-bedroom home, situated on a premium canal front lot! This open concept kitchen boasts a colossal island, gas cooktop, double oven, plentiful storage, dry bar & breakfast area. Relish meals in your formal dining room or easily convert that space into a home office. The first-floor primary retreat features a walk-in shower, soaking tub, dual vanities, & generous walk-in closet beaming with natural light. Upstairs provides an enormous loft, with four secondary bedrooms, and 2 full baths. Enjoy the views from your 2nd level, grand balcony. Outdoor living includes a generous covered patio & fully fenced backyard overlooking the canal with a private boat slip! Enjoy community walking/biking trails, covered pavilion, tennis, and basketball courts. This gated community is zoned to the highly acclaimed Montgomery ISD with access to Lake Conroe!
Location
State TX
County Montgomery
Area Montgomery County Northwest
Rooms
Bedroom Description En-Suite Bath,Primary Bed - 1st Floor,Sitting Area,Split Plan,Walk-In Closet
Other Rooms Breakfast Room, Family Room, Formal Dining, Gameroom Up, Kitchen/Dining Combo, Living Area - 1st Floor, Loft, Utility Room in House
Kitchen Breakfast Bar, Island w/o Cooktop, Kitchen open to Family Room, Pantry, Pots/Pans Drawers, Under Cabinet Lighting, Walk-in Pantry
Interior
Interior Features Balcony, Dry Bar, Fire/Smoke Alarm, High Ceiling, Refrigerator Included
Heating Central Gas
Cooling Central Electric
Flooring Carpet, Tile
Fireplaces Number 1
Fireplaces Type Gaslog Fireplace
Exterior
Exterior Feature Back Yard Fenced, Balcony, Controlled Subdivision Access, Covered Patio/Deck, Private Driveway, Sprinkler System, Subdivision Tennis Court
Garage Attached Garage, Oversized Garage, Tandem
Garage Spaces 3.0
Waterfront Description Boat Slip,Bulkhead,Canal Front
Roof Type Composition
Street Surface Concrete,Curbs
Private Pool No
Building
Lot Description Subdivision Lot, Waterfront
Story 2
Foundation Slab
Lot Size Range 1/4 Up to 1/2 Acre
Sewer Public Sewer
Water Public Water
Structure Type Brick,Cement Board,Stone
New Construction No
Schools
Elementary Schools Montgomery Elementary School (Montgomery)
Middle Schools Montgomery Junior High School
High Schools Montgomery High School
School District 37 - Montgomery
Others
HOA Fee Include Grounds,Limited Access Gates,Recreational Facilities
Restrictions Deed Restrictions
Tax ID 9486-00-05000
Ownership Full Ownership
Energy Description Ceiling Fans,Digital Program Thermostat,Energy Star Appliances,Energy Star/CFL/LED Lights,High-Efficiency HVAC,HVAC>13 SEER,Insulated Doors,Insulated/Low-E windows,Insulation - Batt,Insulation - Blown Fiberglass
Acceptable Financing Cash Sale, Conventional, VA
Tax Rate 2.1481
Disclosures Sellers Disclosure
Listing Terms Cash Sale, Conventional, VA
Financing Cash Sale,Conventional,VA
Special Listing Condition Sellers Disclosure
Read Less

Bought with Non-MLS
GET MORE INFORMATION




