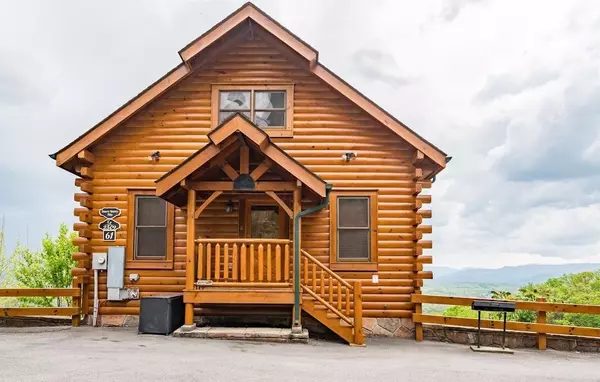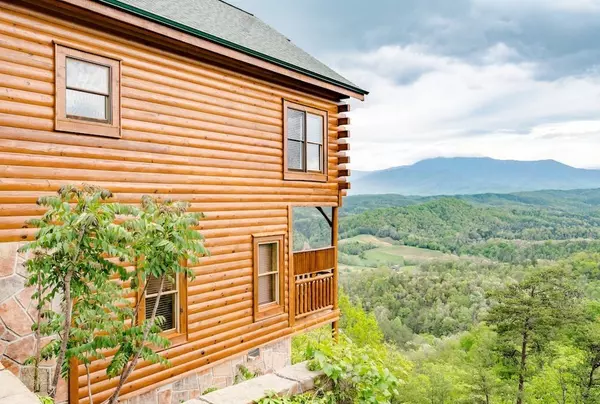For more information regarding the value of a property, please contact us for a free consultation.
2509 Look Afar View DR Sevierville, TN 37876
Want to know what your home might be worth? Contact us for a FREE valuation!

Our team is ready to help you sell your home for the highest possible price ASAP
Key Details
Sold Price $819,000
Property Type Single Family Home
Sub Type Single Family Residence
Listing Status Sold
Purchase Type For Sale
Square Footage 1,872 sqft
Price per Sqft $437
Subdivision Legacy Mountain
MLS Listing ID 257746
Sold Date 07/28/23
Style Cabin
Bedrooms 3
Full Baths 2
HOA Fees $300/qua
HOA Y/N Yes
Abv Grd Liv Area 1,040
Originating Board Great Smoky Mountains Association of REALTORS®
Year Built 2006
Annual Tax Amount $1,559
Tax Year 2022
Property Description
Your search ends here! SPECTACULAR "STARRY-STARRY NIGHT" cabin has it all!!! This newly renovated luxury 3/2+ cabin offers stunning mile-high-panoramic-views without scary roads! Located in the much sought after, well loved Legacy Resort, a favorite among Smokies visitors. This cabin is performing 85K in yearly rental! On level, easy parking and entry just 10-12 min. from Dollywood, Pigeon Forge and everywhere you want to be! This expansive 1900 sq ft cabin includes 2 master suites, plus a loft (serves as BR 3), and many upscale features like walls of glass on every level, generous porches and open living/dining areas, and more! A few upgrades & updates that make this one a cut above the rest include - new LVP flooring and carpet, new HVAC, new hot tub, new windows, new furnishings throughout. Ask your agent, cabins in this resort don't come on market often. Come experience this cabin before it's gone, gone, gone!!!
Location
State TN
County Sevier
Zoning A-1
Direction From Downtown Sevierville, head EAST on E Main St for 3.1 miles to a RIGHT onto Old Tennessee 35 N, then go 5.4 miles to a RIGHT onto Upper Middle Creek Rd. Go 0.7 miles to a RIGHT onto Legacy Vista Dr/Peach Orchard Rd, then 0.3 miles to a LEFT onto Legacy Vista Dr then 0.8 miles to a LEFT onto Look Afar Dr. Cabin is on the LEFT.
Rooms
Basement Basement, Finished
Interior
Interior Features Cathedral Ceiling(s), Ceiling Fan(s), Soaking Tub
Heating Electric, Forced Air, Heat Pump
Cooling Central Air, Electric
Flooring Wood
Fireplaces Number 1
Fireplace Yes
Appliance Dishwasher, Disposal, Dryer, Electric Range, Microwave, Range Hood, Refrigerator, Washer
Laundry Electric Dryer Hookup, Washer Hookup
Exterior
Exterior Feature Rain Gutters
Garage Driveway, Paved
Pool Hot Tub
Waterfront No
View Y/N Yes
View Mountain(s)
Roof Type Composition
Porch Deck
Road Frontage County Road
Parking Type Driveway, Paved
Garage No
Building
Sewer Shared Septic
Water Private
Architectural Style Cabin
Structure Type Block,Frame,Log
Others
Security Features Smoke Detector(s)
Acceptable Financing 1031 Exchange, Cash, Conventional
Listing Terms 1031 Exchange, Cash, Conventional
Read Less
GET MORE INFORMATION




