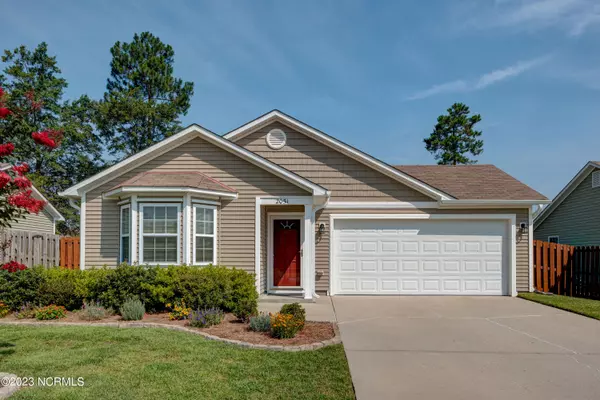For more information regarding the value of a property, please contact us for a free consultation.
2051 Southern Pine Drive Leland, NC 28451
Want to know what your home might be worth? Contact us for a FREE valuation!

Our team is ready to help you sell your home for the highest possible price ASAP
Key Details
Sold Price $305,000
Property Type Single Family Home
Sub Type Single Family Residence
Listing Status Sold
Purchase Type For Sale
Square Footage 1,226 sqft
Price per Sqft $248
Subdivision Windsor Park
MLS Listing ID 100393356
Sold Date 07/28/23
Style Wood Frame
Bedrooms 3
Full Baths 2
HOA Fees $300
HOA Y/N Yes
Originating Board North Carolina Regional MLS
Year Built 2010
Annual Tax Amount $1,364
Lot Size 7,357 Sqft
Acres 0.17
Lot Dimensions 58x126x58x126
Property Description
This 3 bedroom, 2 bath home has a lot to offer both inside and out. Large living areas are open and have great natural light. The primary bedroom includes a walk-in closet and a bay window. The carpet has been recently replaced, and the heating and air unit ,as well as the hot water heater, were replaced in 2019, ensuring comfort and efficiency. A reverse osmosis system has been added in the kitchen. With a 2 car garage, fenced backyard, and storage building, there is plenty of space for your belongings and activities. There's additional storage in the floored attic, which extends through the length of the home. A termite bond is in place and transferable to a new owner. Windsor Park amenities include a community pool, picnic shelter with grills, playground, a community field for concerts or group activities, streetlights, and sidewalks. Convenient access to Hwy 74/76 and Hwy 140, make driving to Wilmington, Hampstead, and Southern Brunswick County quick and easy.
Location
State NC
County Brunswick
Community Windsor Park
Zoning R-6
Direction From Oleander and College in Wilmington: Head west on Oleander Dr and turns slightly left and becomes US-76 W/Wooster St. Continue to follow US-76 W. Turn right onto Enterprise Dr NE/Popular St NE. Continue to follow Enterprise Dr NE. Turn left onto Pine Harbor Way. Turn right onto Southern Pine Dr.
Rooms
Primary Bedroom Level Primary Living Area
Interior
Interior Features Foyer, Ceiling Fan(s), Pantry, Walk-In Closet(s)
Heating Electric, Heat Pump
Cooling Central Air
Flooring Carpet, Vinyl, Wood
Fireplaces Type None
Fireplace No
Window Features Blinds
Appliance Stove/Oven - Electric, Microwave - Built-In, Disposal, Dishwasher
Laundry Inside
Exterior
Garage Concrete, Garage Door Opener, Off Street
Garage Spaces 2.0
Waterfront No
Roof Type Shingle
Porch Patio
Parking Type Concrete, Garage Door Opener, Off Street
Building
Story 1
Foundation Slab
Sewer Municipal Sewer
Water Municipal Water
New Construction No
Others
Tax ID 022ki011
Acceptable Financing Cash, Conventional, FHA, USDA Loan, VA Loan
Listing Terms Cash, Conventional, FHA, USDA Loan, VA Loan
Special Listing Condition None
Read Less

GET MORE INFORMATION




