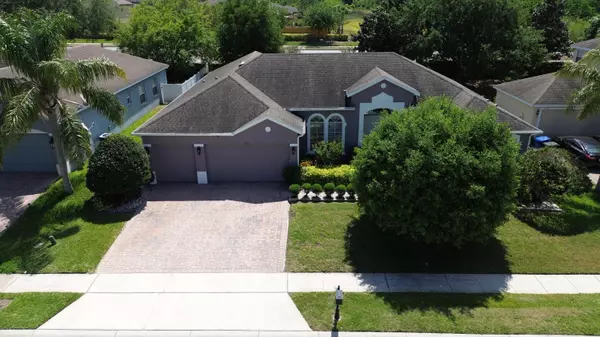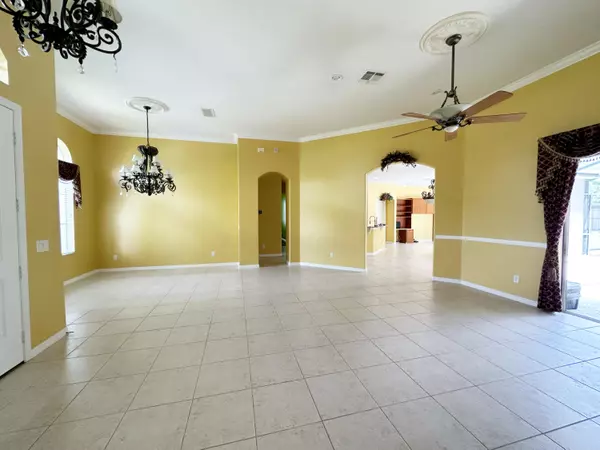Bought with Non-Member Selling Office
For more information regarding the value of a property, please contact us for a free consultation.
2322 Pesaro CIR Ocoee, FL 34761
Want to know what your home might be worth? Contact us for a FREE valuation!

Our team is ready to help you sell your home for the highest possible price ASAP
Key Details
Sold Price $560,000
Property Type Single Family Home
Sub Type Single Family Detached
Listing Status Sold
Purchase Type For Sale
Square Footage 2,681 sqft
Price per Sqft $208
Subdivision Westyn Bay - Phase 1
MLS Listing ID RX-10878633
Sold Date 07/20/23
Style Contemporary,Villa
Bedrooms 4
Full Baths 3
Construction Status Resale
HOA Fees $152/mo
HOA Y/N Yes
Year Built 2005
Annual Tax Amount $3,553
Tax Year 2022
Lot Size 10,227 Sqft
Property Description
Beautiful Westyn Bay near Beautiful Lake Apopka. NEW ROOF being installed! Great 4 bedroom 3-full bath Home, with a 3-Car Garage! This 2681 sq/ft single-story has , large livingroom w/ceramic tiles , crown molding, 12 ft ceiling, gorgeous chandeliers, sliding doors to patio. Kitchen features Custom 42'' inch cabinets, granite top, breakfast nook, stainless steel appliances, into large family room with TV Built-in . Master bedroom w/12' ceilings , large walkin closet, master bath w/ newly remodeled shower, w/framless door, double sinks and soaking spa tub. Great Yard for entertainment fully fenced w/Screened lenai ,heated gunite inground pool with spa & kiddie gate. Hot Water 3yrs old, AC-2017, Hurricane Impact doors & windows. Fruit Trees-papaya, tangerine, pineapple.
Location
State FL
County Orange
Community Westyn Bay Development
Area 5940
Zoning R-1AA
Rooms
Other Rooms Family, Laundry-Inside, Laundry-Util/Closet
Master Bath Dual Sinks, Mstr Bdrm - Ground, Separate Shower, Separate Tub
Interior
Interior Features Built-in Shelves, Closet Cabinets, Ctdrl/Vault Ceilings, Kitchen Island, Laundry Tub, Roman Tub, Split Bedroom, Volume Ceiling, Walk-in Closet
Heating Central, Electric
Cooling Ceiling Fan, Central, Electric
Flooring Ceramic Tile, Tile, Wood Floor
Furnishings Unfurnished
Exterior
Exterior Feature Auto Sprinkler, Covered Patio, Fence, Open Patio, Screened Patio
Parking Features Driveway, Garage - Attached
Garage Spaces 3.0
Pool Child Gate, Gunite, Heated, Inground, Spa
Community Features Sold As-Is, Gated Community
Utilities Available Electric, Public Sewer, Public Water, Underground
Amenities Available Basketball, Bike - Jog, Clubhouse, Community Room, Fitness Center, Fitness Trail, Internet Included, Playground, Pool, Sidewalks, Street Lights, Tennis
Waterfront Description None
Roof Type Comp Shingle
Present Use Sold As-Is
Exposure Northeast
Private Pool Yes
Building
Lot Description < 1/4 Acre, Sidewalks
Story 1.00
Foundation CBS, Concrete
Construction Status Resale
Others
Pets Allowed Yes
HOA Fee Include Common Areas,Other,Recrtnal Facility,Security,Trash Removal
Senior Community No Hopa
Restrictions Buyer Approval,Interview Required,Lease OK
Security Features Gate - Manned
Acceptable Financing Cash, Conventional, FHA, VA
Horse Property No
Membership Fee Required No
Listing Terms Cash, Conventional, FHA, VA
Financing Cash,Conventional,FHA,VA
Read Less



