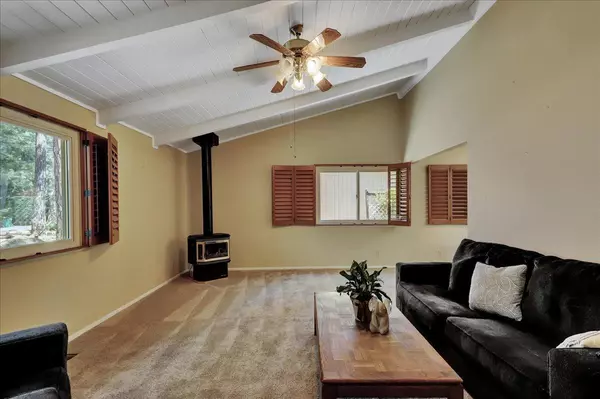For more information regarding the value of a property, please contact us for a free consultation.
15865 Thiel WAY Grass Valley, CA 95949
Want to know what your home might be worth? Contact us for a FREE valuation!

Our team is ready to help you sell your home for the highest possible price ASAP
Key Details
Sold Price $460,000
Property Type Single Family Home
Sub Type Single Family Residence
Listing Status Sold
Purchase Type For Sale
Square Footage 1,344 sqft
Price per Sqft $342
Subdivision Alta Sierra Estates
MLS Listing ID 223055942
Sold Date 08/01/23
Bedrooms 3
Full Baths 2
HOA Fees $4/ann
HOA Y/N Yes
Originating Board MLS Metrolist
Year Built 1977
Lot Size 0.260 Acres
Acres 0.26
Property Description
Sweet one story home featuring painted vaulted ceiling in the main living area complete with free standing gas stove and natural lighting filtering through the shutter covered,dual pane windows. Enjoy eating in the spacious open dining area with access to the trex decking perfect for BBQing while overlooking the landscaped backyard. The roomy kitchen is complete with breakfast bar, stainless steel range,dishwasher and walk-in pantry. Spacious two car attached garage is equipped with washer/dryer and workbench. An auto-sensing Generac with a dedicated 500 gallon propane tank added by owner to provide whole house' power backup and ensuring continuous power for short or prolonged power outage events.The roof is only a year old. The Alta Sierra Community features trails, club house, 18 hole golf course, pool and a variety of wildlife such as deer, geese, ducks, turkeys to mention a few. Minutes to Hwy 49 for easy commute into Grass Valley/Nevada City where you may enjoy shopping, dining and entertainment.
Location
State CA
County Nevada
Area 13101
Direction Hwy 49 to Alta Sierra Drive, Right at yield, Right on Names, Left on Thiel
Rooms
Master Bathroom Shower Stall(s)
Master Bedroom Closet, Ground Floor
Living Room Cathedral/Vaulted, Open Beam Ceiling
Dining Room Dining Bar, Space in Kitchen, Dining/Living Combo
Kitchen Pantry Cabinet, Synthetic Counter
Interior
Interior Features Cathedral Ceiling
Heating Central, Propane Stove, Gas
Cooling Ceiling Fan(s), Central
Flooring Carpet, Laminate, Vinyl
Fireplaces Number 1
Fireplaces Type Living Room, Gas Log
Window Features Dual Pane Full,Window Coverings,Window Screens
Appliance Free Standing Gas Range, Hood Over Range, Dishwasher, Disposal, Microwave
Laundry Dryer Included, Washer Included, In Garage
Exterior
Parking Features Attached, RV Possible, Garage Door Opener
Garage Spaces 2.0
Fence Back Yard, Wire, Wood
Utilities Available Cable Available, Propane Tank Leased, Propane Tank Owned, Public, Generator, Internet Available
Amenities Available Pool, Clubhouse, Golf Course, Trails, See Remarks
Roof Type Composition
Topography Level
Street Surface Paved
Porch Uncovered Deck
Private Pool No
Building
Lot Description Landscape Back
Story 1
Foundation Raised
Sewer Septic System
Water Water District, Public
Architectural Style Ranch
Level or Stories One
Schools
Elementary Schools Pleasant Ridge
Middle Schools Pleasant Ridge
High Schools Nevada Joint Union
School District Nevada
Others
Senior Community No
Restrictions See Remarks
Tax ID 020-050-056-000
Special Listing Condition Offer As Is, None
Pets Allowed Cats OK, Dogs OK
Read Less

Bought with Lyon RE Folsom



