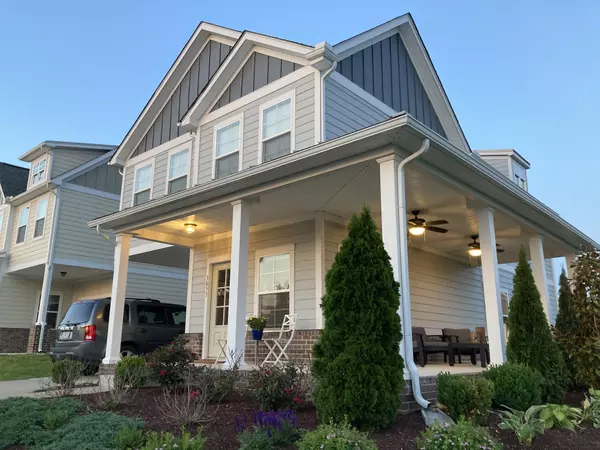For more information regarding the value of a property, please contact us for a free consultation.
3055 Blueberry Ln Franklin, TN 37064
Want to know what your home might be worth? Contact us for a FREE valuation!

Our team is ready to help you sell your home for the highest possible price ASAP
Key Details
Sold Price $589,900
Property Type Single Family Home
Sub Type Single Family Residence
Listing Status Sold
Purchase Type For Sale
Square Footage 2,106 sqft
Price per Sqft $280
Subdivision Simmons Ridge Sec5
MLS Listing ID 2542487
Sold Date 08/01/23
Bedrooms 3
Full Baths 2
Half Baths 1
HOA Fees $89/mo
HOA Y/N Yes
Year Built 2018
Annual Tax Amount $2,120
Lot Size 6,534 Sqft
Acres 0.15
Lot Dimensions 65.7 X 108.5
Property Description
NEW PRICE!! Beautifully landscaped Franklin home-3 beds, 2 1/2 baths, 2106sf, large open foyer, hardwood floors on main level, abundance of windows for natural light, kitchen-granite counters/stainless appliances/7' island/shaker cabinets, the entire home has been freshly painted, over-sized master suite with separate his/her closets/tiled shower/dual vanities, designated space for either an office/exercise/or hobby area, extra attic storage, walk-in utility room, a large wrap around covered porch with an abundance of common area behind the home, a privacy fence, and across the street from the open park area, along with being within walking distance to the pool. Great location with easy freeway access and close to the new soccer park, daycare, retail businesses and restaurants.
Location
State TN
County Williamson County
Interior
Interior Features Ceiling Fan(s), Storage, Utility Connection, Walk-In Closet(s)
Heating Central, Electric
Cooling Central Air, Electric
Flooring Carpet, Finished Wood, Tile
Fireplace N
Appliance Dishwasher, Disposal, Microwave
Exterior
Exterior Feature Garage Door Opener
Garage Spaces 1.0
Waterfront false
View Y/N false
Roof Type Asphalt
Parking Type Attached - Front, Driveway
Private Pool false
Building
Lot Description Level
Story 2
Sewer Public Sewer
Water Public
Structure Type Hardboard Siding, Brick
New Construction false
Schools
Elementary Schools Trinity Elementary
Middle Schools Fred J Page Middle School
High Schools Fred J Page High School
Others
HOA Fee Include Recreation Facilities
Senior Community false
Read Less

© 2024 Listings courtesy of RealTrac as distributed by MLS GRID. All Rights Reserved.
GET MORE INFORMATION




