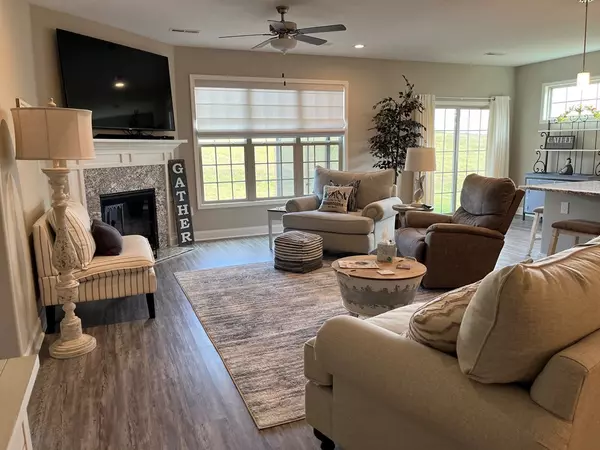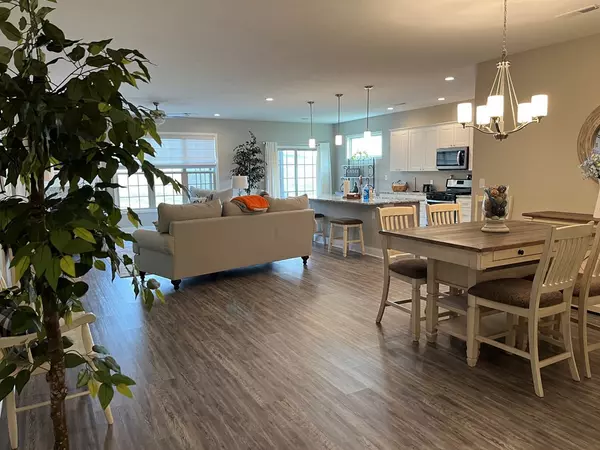For more information regarding the value of a property, please contact us for a free consultation.
2221 Boulder Crest LN Sevierville, TN 37876
Want to know what your home might be worth? Contact us for a FREE valuation!

Our team is ready to help you sell your home for the highest possible price ASAP
Key Details
Sold Price $450,000
Property Type Single Family Home
Sub Type Single Family Residence
Listing Status Sold
Purchase Type For Sale
Square Footage 1,953 sqft
Price per Sqft $230
Subdivision The Boulders
MLS Listing ID 257991
Sold Date 07/31/23
Style Craftsman,Ranch
Bedrooms 3
Full Baths 2
HOA Fees $175/mo
HOA Y/N Yes
Abv Grd Liv Area 1,953
Originating Board Great Smoky Mountains Association of REALTORS®
Year Built 2020
Annual Tax Amount $1,182
Tax Year 2022
Property Description
CAREFREE LIVING with a MOUNTAIN VIEW!! This move in ready craftsman style ranch is spacious, light and airy. Foyer leads into a completely open floor plan living room, dining room and kitchen with island. All stainless appliances and granite countertops. Nine foot ceilings and crown molding set the stage for elegance. You can cook, enjoy your guests, fireplace and TV from your kitchen. Plenty of cabinets in the kitchen with huge island with sink. Off the kitchen is a big pantry leading into laundry room with sink. The master bedroom is outrageous-- large room with trey ceiling, master bath has glass doors on full shower, two sinks and a walk in closet you could live in! The other two bedrooms and bath are located off front hall for privacy. Now the view-- MOUNTAINS are spectacular. The screen porch is a great spot to enjoy that morning coffee. Off the screen enclosed porch is an open concrete patio. This home is ready to move in NOW condition! With low monthly HOA your lawn maintenance is done for you. The community also boasts an awesome pavilion for your special events.
Location
State TN
County Sevier
Zoning R-2
Direction From Dolly Parton Parkway to right turn on 416/ Pittman Center Rd (Walgreens on corner) travel 1.6 miles to left onto Maples Branch Rd, then 1 mile up on the right is development of The Boulders- turn right into development then left, second house on left.
Rooms
Basement None
Interior
Interior Features Ceiling Fan(s), Solid Surface Counters, Walk-In Closet(s)
Heating Natural Gas
Cooling Central Air, Electric, Heat Pump
Fireplaces Number 1
Fireplaces Type Gas Log
Fireplace Yes
Window Features Window Treatments
Appliance Dishwasher, Disposal, Dryer, Gas Range, Microwave, Refrigerator, Washer
Exterior
Exterior Feature Rain Gutters
Garage Driveway, Garage Door Opener, Paved
Garage Spaces 2.0
Amenities Available Other
Waterfront No
View Y/N Yes
View Mountain(s)
Street Surface Paved
Porch Patio, Porch, Screened
Parking Type Driveway, Garage Door Opener, Paved
Garage Yes
Building
Foundation Slab
Sewer Public Sewer
Water Public
Architectural Style Craftsman, Ranch
Structure Type Brick,Vinyl Siding
Others
Security Features Smoke Detector(s)
Acceptable Financing 1031 Exchange, Cash, Conventional, FHA
Listing Terms 1031 Exchange, Cash, Conventional, FHA
Read Less
GET MORE INFORMATION




