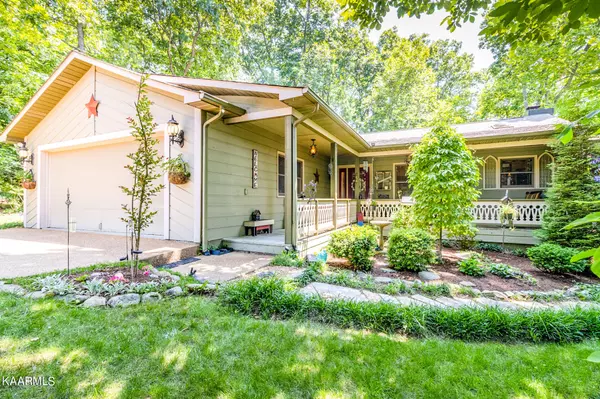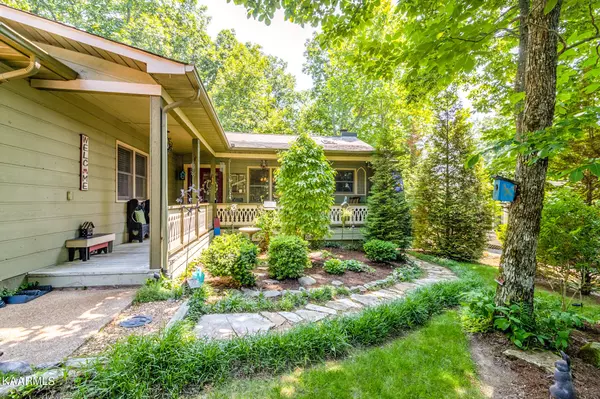For more information regarding the value of a property, please contact us for a free consultation.
464/466 Snead DR Fairfield Glade, TN 38558
Want to know what your home might be worth? Contact us for a FREE valuation!

Our team is ready to help you sell your home for the highest possible price ASAP
Key Details
Sold Price $349,900
Property Type Single Family Home
Sub Type Residential
Listing Status Sold
Purchase Type For Sale
Square Footage 1,600 sqft
Price per Sqft $218
Subdivision Druid Hills
MLS Listing ID 1230480
Sold Date 08/01/23
Style Cottage,Craftsman,Traditional
Bedrooms 3
Full Baths 2
HOA Fees $112/mo
Originating Board East Tennessee REALTORS® MLS
Year Built 1985
Lot Size 10,890 Sqft
Acres 0.25
Property Description
Charming custom southern cottage home with knotty pine floors throughout. Inviting covered entry and porch. Many updates including newer HVAC and roof, quartz countertops, and kitchen appliances. Central air added to 14'x11.5' enclosed sunroom adding 160 sq.ft. of 4 season space. Backyard retreat is a private park like setting with a deck,, arbors and water features. Brick fireplace currently with gas insert can easily be converted back to wood burning.
Location
State TN
County Cumberland County - 34
Area 0.25
Rooms
Basement Crawl Space
Interior
Interior Features Cathedral Ceiling(s), Walk-In Closet(s)
Heating Central, Heat Pump, Propane, Electric
Cooling Central Cooling
Flooring Hardwood
Fireplaces Number 1
Fireplaces Type Gas, Brick
Fireplace Yes
Appliance Dishwasher, Refrigerator
Heat Source Central, Heat Pump, Propane, Electric
Exterior
Exterior Feature Porch - Covered, Porch - Enclosed, Deck
Garage Garage Door Opener, Main Level, Other
Garage Spaces 2.0
Garage Description Garage Door Opener, Main Level, Other
Total Parking Spaces 2
Garage Yes
Building
Lot Description Private, Wooded, Golf Community
Faces Peavine to Snead Drive follow to 464 Snead
Sewer Public Sewer
Water Public
Architectural Style Cottage, Craftsman, Traditional
Structure Type Frame
Others
Restrictions Yes
Tax ID 077K D 030.00 & 077K D 031.00
Energy Description Electric, Propane
Acceptable Financing Cash, Conventional
Listing Terms Cash, Conventional
Read Less
GET MORE INFORMATION




