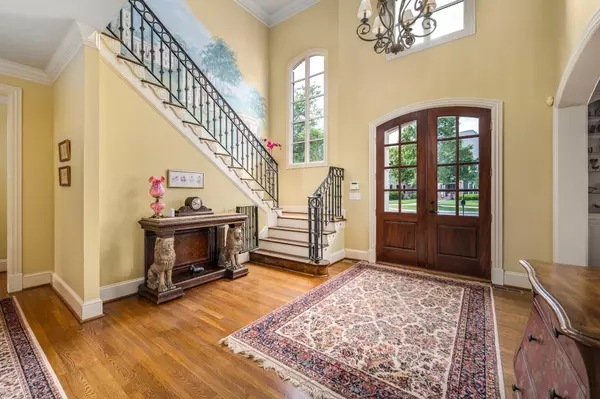For more information regarding the value of a property, please contact us for a free consultation.
42 Sturbridge Ct Nashville, TN 37215
Want to know what your home might be worth? Contact us for a FREE valuation!

Our team is ready to help you sell your home for the highest possible price ASAP
Key Details
Sold Price $1,500,000
Property Type Single Family Home
Sub Type Single Family Residence
Listing Status Sold
Purchase Type For Sale
Square Footage 4,244 sqft
Price per Sqft $353
Subdivision Middleton
MLS Listing ID 2536850
Sold Date 08/01/23
Bedrooms 4
Full Baths 4
Half Baths 1
HOA Fees $191/qua
HOA Y/N Yes
Year Built 2000
Annual Tax Amount $9,214
Lot Size 0.350 Acres
Acres 0.35
Lot Dimensions 55 X 101
Property Description
Beautiful French Country classic home built by Bob Haley in gated Middleton featuring an expansive 2 story entry and gracious floorplan, kitchen with bar seating, light filled breakfast room, open to keeping room with fireplace and door to covered porch, main level master suite, oversized dining room, 3 large bedrooms plus bonus and office on the second level, lots of storage in the extra closets and walk up attic space, , Roof approximately 3 years old, encapsulated crawlspace, whole house generator, new double ovens, private fenced lot backs to farm, 2 car garage, full yard irrigation
Location
State TN
County Davidson County
Rooms
Main Level Bedrooms 1
Interior
Interior Features Ceiling Fan(s), Extra Closets, Storage, Utility Connection, Walk-In Closet(s), Wet Bar
Heating Central
Cooling Central Air
Flooring Carpet, Finished Wood, Tile
Fireplaces Number 2
Fireplace Y
Appliance Trash Compactor, Dishwasher, Disposal
Exterior
Exterior Feature Garage Door Opener
Garage Spaces 2.0
Waterfront false
View Y/N false
Roof Type Asphalt
Private Pool false
Building
Lot Description Level
Story 2
Sewer Public Sewer
Water Public
Structure Type Brick
New Construction false
Schools
Elementary Schools Percy Priest Elementary
Middle Schools John Trotwood Moore Middle
High Schools Hillsboro Comp High School
Others
HOA Fee Include Maintenance Grounds
Senior Community false
Read Less

© 2024 Listings courtesy of RealTrac as distributed by MLS GRID. All Rights Reserved.
GET MORE INFORMATION




