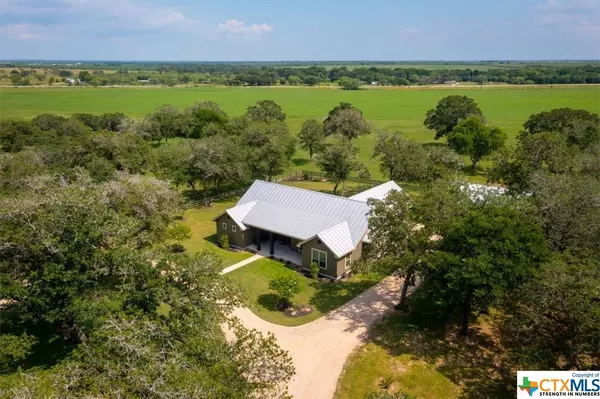For more information regarding the value of a property, please contact us for a free consultation.
605 Fm 1682 Leesville, TX 78122
Want to know what your home might be worth? Contact us for a FREE valuation!

Our team is ready to help you sell your home for the highest possible price ASAP
Key Details
Property Type Single Family Home
Sub Type Single Family Residence
Listing Status Sold
Purchase Type For Sale
Square Footage 2,374 sqft
Price per Sqft $505
MLS Listing ID 509051
Sold Date 08/03/23
Style Contemporary/Modern
Bedrooms 3
Full Baths 2
Half Baths 1
Construction Status Resale
HOA Y/N No
Year Built 2018
Lot Size 18.100 Acres
Acres 18.1
Property Description
Welcome to your dream ranch retreat! Nestled on a sprawling 36.2-acre property designed to support your agricultural endeavors, the custom-built home offers the perfect blend of luxury, comfort, & natural beauty. The living area boasts a fireplace, creating a cozy atmosphere for gatherings w/family & friends. As you explore further, you'll discover the covered patio through the alder wood French doors, an ideal spot for enjoying breathtaking sunsets or hosting memorable outdoor events. The master suite is a true retreat, featuring a generous layout & a luxurious master bath & closet. Outdoors a workshop awaits those with hobbies/entrepreneurial aspirations, providing a dedicated space to unleash your creativity. The meticulously landscaped yard enhances the natural beauty of the surroundings, providing a tranquil oasis. Featuring working cattle pens, an implement/hay barn, improved pastures, and perimeter and cross fencing, this property is the right opportunity for your ranch journey.
Location
State TX
County Gonzales
Interior
Interior Features Bookcases, Tray Ceiling(s), Ceiling Fan(s), Coffered Ceiling(s), Double Vanity, High Ceilings, Open Floorplan, Recessed Lighting, Separate Shower, Tub Shower, Walk-In Closet(s), Custom Cabinets, Granite Counters, Kitchen Island, Kitchen/Dining Combo, Pantry, Walk-In Pantry
Heating Central, Electric
Cooling Central Air, Electric, 1 Unit
Flooring Ceramic Tile
Fireplaces Number 1
Fireplaces Type Family Room
Fireplace Yes
Appliance Dishwasher, Gas Range, Plumbed For Ice Maker, Range Hood, Water Heater, Built-In Oven, Microwave
Laundry Laundry Room
Exterior
Exterior Feature Covered Patio, Porch
Garage Attached Carport, Circular Driveway, Carport
Carport Spaces 2
Fence Cross Fenced, Perimeter, Ranch Fence, Wood
Community Features None
Waterfront No
View Y/N No
Water Access Desc Community/Coop
View None
Roof Type Metal
Porch Covered, Patio, Porch
Building
Story 1
Entry Level One
Foundation Slab
Sewer Septic Tank
Water Community/Coop
Architectural Style Contemporary/Modern
Level or Stories One
Additional Building Barn(s), Workshop
Construction Status Resale
Schools
School District Nixon-Smiley Cisd
Others
Tax ID 5479; 22019
Acceptable Financing Cash, Conventional
Listing Terms Cash, Conventional
Financing Cash
Read Less

Bought with Lisa Grove • Phyllis Browning Company
GET MORE INFORMATION




