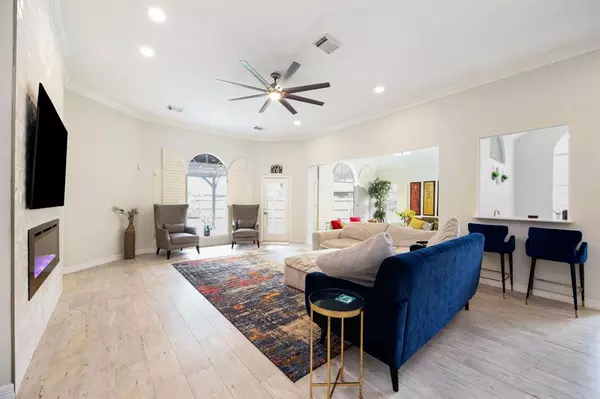For more information regarding the value of a property, please contact us for a free consultation.
4507 Crescent Lakes CIR Sugar Land, TX 77479
Want to know what your home might be worth? Contact us for a FREE valuation!

Our team is ready to help you sell your home for the highest possible price ASAP
Key Details
Property Type Single Family Home
Listing Status Sold
Purchase Type For Sale
Square Footage 2,850 sqft
Price per Sqft $214
Subdivision Crescent Lakes
MLS Listing ID 89574383
Sold Date 08/03/23
Style Traditional
Bedrooms 3
Full Baths 3
HOA Fees $133/ann
HOA Y/N 1
Year Built 1993
Annual Tax Amount $9,803
Tax Year 2022
Lot Size 0.273 Acres
Acres 0.273
Property Description
This Beautifully modified Fredrick Harris custom estate Single Story Spacious home sits on a very unique cul-de-sac lot in a very desirable neighborhood in Sweetwater. The entire home has Decovita Tiles, Classy Fixtures, and Modern Bathrooms. Designed intelligently this home offers 2 living areas to serve guests and a huge patio with Pergola which diagonally faces the lake. The home offers 3 Full Bathrooms and 3 Bedrooms, A Spacious Kitchen, and a lot of Storage space and Closets. This Home also offers a BB Court which is Ivy Fenced for Privacy.
Minutes away from 59, Highway 6, major shopping areas, restaurants, malls, and Theater in Sugarland.
Walking distance to Elementary School and School Bus for Middle School comes a block from the house.
Location
State TX
County Fort Bend
Area Sugar Land South
Rooms
Bedroom Description All Bedrooms Down,En-Suite Bath,Walk-In Closet
Other Rooms Family Room, Formal Living, Garage Apartment
Den/Bedroom Plus 3
Kitchen Breakfast Bar, Island w/ Cooktop, Kitchen open to Family Room, Pantry, Pots/Pans Drawers, Second Sink, Walk-in Pantry
Interior
Interior Features Alarm System - Owned, Drapes/Curtains/Window Cover, Fire/Smoke Alarm, High Ceiling, Wet Bar
Heating Central Gas
Cooling Central Electric
Flooring Laminate, Tile
Fireplaces Number 1
Exterior
Exterior Feature Back Yard, Back Yard Fenced, Covered Patio/Deck, Patio/Deck, Sprinkler System
Garage Attached Garage
Garage Spaces 2.0
Roof Type Composition
Street Surface Concrete,Curbs,Gutters
Private Pool No
Building
Lot Description Cul-De-Sac
Story 1
Foundation Slab
Lot Size Range 1/4 Up to 1/2 Acre
Builder Name Fredrick Harris
Sewer Public Sewer
Water Public Water
Structure Type Brick,Wood
New Construction No
Schools
Elementary Schools Colony Meadows Elementary School
Middle Schools Fort Settlement Middle School
High Schools Clements High School
School District 19 - Fort Bend
Others
Restrictions Deed Restrictions
Tax ID 2746-01-001-0150-907
Ownership Full Ownership
Energy Description Attic Vents,Ceiling Fans,Digital Program Thermostat,Insulated/Low-E windows
Tax Rate 2.0723
Disclosures Mud, Sellers Disclosure
Special Listing Condition Mud, Sellers Disclosure
Read Less

Bought with RE/MAX Southwest
GET MORE INFORMATION




