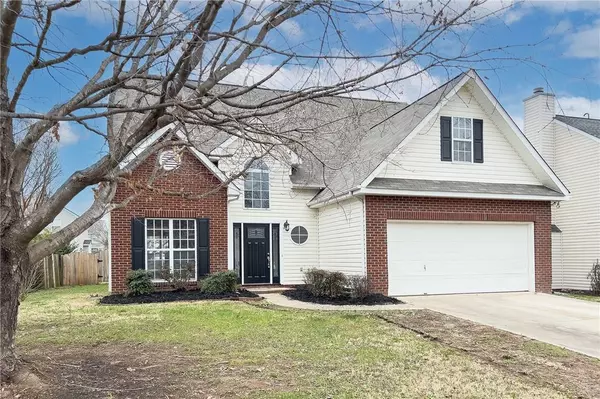For more information regarding the value of a property, please contact us for a free consultation.
4965 Bentridge DR NW #4965 Concord, NC 28027
Want to know what your home might be worth? Contact us for a FREE valuation!

Our team is ready to help you sell your home for the highest possible price ASAP
Key Details
Sold Price $410,500
Property Type Single Family Home
Sub Type Single Family Residence
Listing Status Sold
Purchase Type For Sale
Square Footage 1,901 sqft
Price per Sqft $215
Subdivision Covington
MLS Listing ID 3930797
Sold Date 05/24/23
Bedrooms 3
Full Baths 2
Half Baths 1
HOA Fees $32/ann
HOA Y/N 1
Abv Grd Liv Area 1,901
Year Built 1997
Lot Size 7,405 Sqft
Acres 0.17
Property Description
EXTENSIVE REMODEL freshly completed. Featuring a spacious ground-level master with large private bath and walking closet, upstairs jack&Jill bedrooms, and a large bonus room that could be for anything your imagination allows! Lovely fenced back yard with plenty of grass and a paved area for friends & pets to enjoy. Open-concept allows you to enjoy airy kitchen with bar countertop next to your large family room featuring a gorgeous functional fireplace. Ample room for both a breakfast AND dining room, no shortage of space for entertaining.
Family-friendly neighborhood with pool, playground & tennis courts.
Amazing LOCATION!
NEW:
Shingle Roof
Goodman Furnace & AC unit
Hampton Bay Cabinets
3cm Granite Countertops
Light fixtures
Plumbing fixtures
Shower enclosure
Tile floors
Tile shower
Paint
Lvp flooring
White oak stair treads
SN locks
Landscaping
Tile backsplash
GE appliances
Garbage disposal
Custom Blinds
Top quality renovation adds SO much value to this home!
Location
State NC
County Cabarrus
Zoning R
Rooms
Main Level Bedrooms 1
Interior
Interior Features Attic Stairs Pulldown, Entrance Foyer, Pantry, Walk-In Closet(s)
Cooling Central Air
Flooring Laminate
Fireplaces Type Family Room
Fireplace true
Appliance Dishwasher, Disposal, Electric Oven, Electric Range, Gas Water Heater, Microwave
Exterior
Garage Spaces 2.0
Community Features Outdoor Pool, Playground, Tennis Court(s)
Parking Type Garage
Garage true
Building
Foundation Slab
Sewer Public Sewer
Water City
Level or Stories Two
Structure Type Brick Partial, Vinyl
New Construction false
Schools
Elementary Schools Unspecified
Middle Schools Unspecified
High Schools Unspecified
Others
HOA Name Cedar Management Group
Senior Community false
Special Listing Condition None
Read Less
© 2024 Listings courtesy of Canopy MLS as distributed by MLS GRID. All Rights Reserved.
Bought with Buddy Frey • Keller Williams University City
GET MORE INFORMATION




