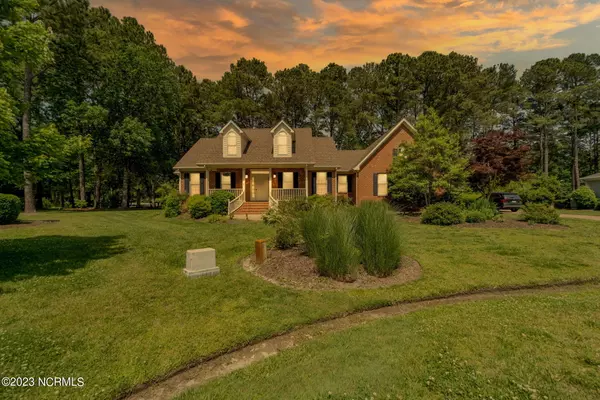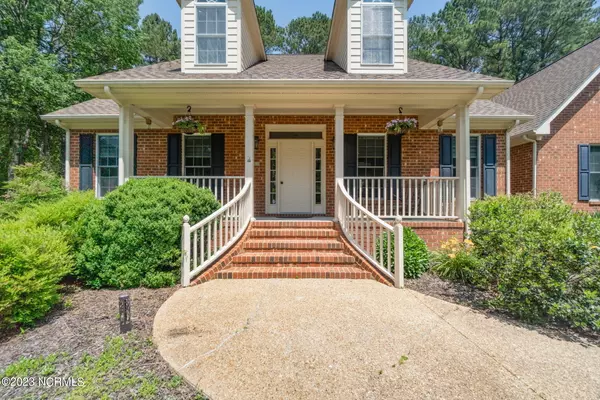For more information regarding the value of a property, please contact us for a free consultation.
103 Croatan Road Hertford, NC 27944
Want to know what your home might be worth? Contact us for a FREE valuation!

Our team is ready to help you sell your home for the highest possible price ASAP
Key Details
Sold Price $453,200
Property Type Single Family Home
Sub Type Single Family Residence
Listing Status Sold
Purchase Type For Sale
Square Footage 2,952 sqft
Price per Sqft $153
Subdivision Albemarle Plantation
MLS Listing ID 100384258
Sold Date 08/04/23
Style Wood Frame
Bedrooms 3
Full Baths 2
Half Baths 1
HOA Fees $2,565
HOA Y/N Yes
Originating Board North Carolina Regional MLS
Year Built 1996
Lot Size 0.419 Acres
Acres 0.42
Lot Dimensions 80x155x169x171
Property Description
Beautiful custom built brick home with a large private deck and backyard over looking the 4th fairway. Completely renovated master bathroom with tiled walk-in shower, large double vanity, and tile flooring. Windows line the back of the home letting in a generous amount of natural light into the great room and breakfast nook. Large kitchen with plenty of counter space with newly painted cabinets and stainless steel appliances. Tiled backsplash in kitchen and wet bar with wine cooler in the great room. Home features a split floorplan ensuring plenty of privacy for guests. Additional den or converted office space off the foyer. Bonus room above garage is 500+ square feet and offers a walk-in attic space. The upgraded master bath, kitchen, and new roof in 2021 makes this a move in ready home!
Location
State NC
County Perquimans
Community Albemarle Plantation
Zoning RA-25
Direction From Elizabeth City: 17 South to Hertford, Left on Harvey Point Road, Right on Burgess Road, Left on Holiday Island Road, Right into Albemarle Plantation, Right at round-a-bout, Left onto Roanoke Dr, Left onto Croatan Rd.
Rooms
Basement Crawl Space, None
Primary Bedroom Level Primary Living Area
Interior
Interior Features Foyer, Intercom/Music, Solid Surface, Master Downstairs, 9Ft+ Ceilings, Ceiling Fan(s), Central Vacuum, Pantry, Walk-in Shower, Wet Bar, Walk-In Closet(s)
Heating Electric, Heat Pump
Cooling Central Air
Flooring Carpet, Tile, Wood
Fireplaces Type Gas Log
Fireplace Yes
Window Features Blinds
Appliance Washer, Stove/Oven - Electric, Refrigerator, Dryer, Downdraft, Dishwasher
Exterior
Garage Garage Door Opener, Paved
Garage Spaces 2.0
Utilities Available Underground Utilities
Waterfront No
View Golf Course
Roof Type Architectural Shingle
Porch Covered, Deck, Porch
Parking Type Garage Door Opener, Paved
Building
Lot Description Cul-de-Sac Lot, On Golf Course
Story 2
Sewer Septic On Site, Community Sewer
Water Municipal Water
New Construction No
Others
Tax ID 7866-93-3062
Acceptable Financing Cash, Conventional, FHA, VA Loan
Listing Terms Cash, Conventional, FHA, VA Loan
Special Listing Condition None
Read Less

GET MORE INFORMATION




