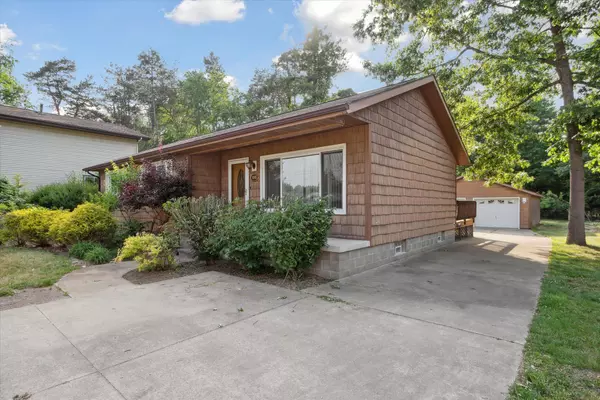For more information regarding the value of a property, please contact us for a free consultation.
11585 Bradley Drive Jerome, MI 49249
Want to know what your home might be worth? Contact us for a FREE valuation!

Our team is ready to help you sell your home for the highest possible price ASAP
Key Details
Sold Price $245,000
Property Type Single Family Home
Sub Type Single Family Residence
Listing Status Sold
Purchase Type For Sale
Square Footage 1,160 sqft
Price per Sqft $211
Municipality Somerset Twp
MLS Listing ID 23021251
Sold Date 08/04/23
Style Ranch
Bedrooms 3
Full Baths 2
HOA Fees $150
HOA Y/N true
Year Built 2004
Annual Tax Amount $1,941
Tax Year 2022
Lot Size 0.277 Acres
Acres 0.28
Lot Dimensions 60x198
Property Sub-Type Single Family Residence
Property Description
An amazing opportunity to own a Lake LeAnn Association home awaits! Welcome to 11585 Bradley where you are greeted with an amazing front porch that looks across the street to the lake! A large cement driveway back to an oversized 2 door garage perfect for storage. Living room has vaulted ceilings and is a great compliment to the open kitchen floor plan. Wake up with your morning coffee and escape to your back deck off the master bedroom! a Full finished basement with a non conforming bedroom gives you ample space in this home. Sale is CONTINGENT ON COURT APPROVAL, CLOSING COULD TAKE UP TO 60 DAYS.
Location
State MI
County Hillsdale
Area Hillsdale County - X
Direction Off Waldron
Rooms
Basement Full
Interior
Interior Features Ceiling Fan(s), Garage Door Opener, Water Softener/Rented, Pantry
Heating Forced Air
Cooling Central Air
Fireplace false
Window Features Bay/Bow,Garden Window(s)
Appliance Washer, Refrigerator, Oven, Microwave, Dryer, Dishwasher, Cooktop, Built-In Electric Oven
Exterior
Exterior Feature Deck(s)
Parking Features Detached
Garage Spaces 2.0
Utilities Available Natural Gas Available
Amenities Available Beach Area, Boat Launch
Waterfront Description Lake
View Y/N No
Street Surface Paved
Garage Yes
Building
Story 1
Sewer Septic Tank
Water Well
Architectural Style Ranch
Structure Type Vinyl Siding
New Construction No
Schools
School District Addison
Others
Tax ID 04-090-001-219
Acceptable Financing Cash, Conventional
Listing Terms Cash, Conventional
Read Less



