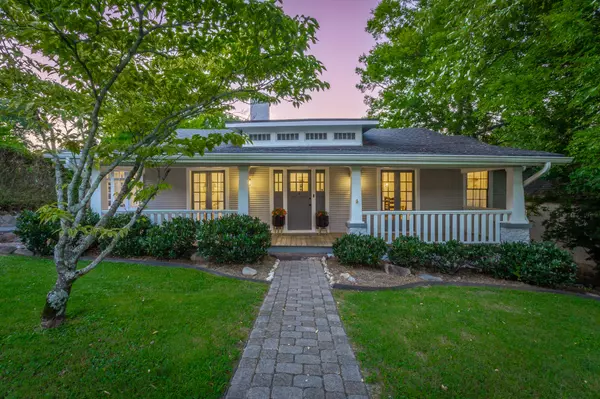For more information regarding the value of a property, please contact us for a free consultation.
3403 Montview DR Chattanooga, TN 37411
Want to know what your home might be worth? Contact us for a FREE valuation!

Our team is ready to help you sell your home for the highest possible price ASAP
Key Details
Sold Price $319,500
Property Type Single Family Home
Sub Type Single Family Residence
Listing Status Sold
Purchase Type For Sale
Square Footage 1,652 sqft
Price per Sqft $193
Subdivision Tunnel Place
MLS Listing ID 1376303
Sold Date 08/04/23
Bedrooms 2
Full Baths 2
Originating Board Greater Chattanooga REALTORS®
Year Built 1928
Lot Size 0.370 Acres
Acres 0.37
Lot Dimensions 73X220
Property Description
Historic bungalow with modern touches awaits! Welcome to 3403 Montview Drive in the heart of historic Old Towne Brainerd. This adorable 2 bedroom, 2 full bathroom home has the perfect mixture of both historic charm and modern amenities. One of the most impressive features of this home is it's curb appeal. The covered front porch is perfect for reading and visiting with neighbors. Once inside, one is immediately greeted with a bright white interior and beautiful, original hardwood floors. The living room has a fireplace feature the creates a lovely focal point and the dining room has custom built-ins that are original to the home. The updated galley kitchen features an eat-in dining space, granite countertops, updated cabinets and lighting. There is a gorgeous sun room surrounded by windows that would be perfect for an office and a wonderful place to house indoor plants. Both bathrooms have been updated. The primary bathroom has vintage pocket doors and vanity, updated lighting and a fabulous walk-in shower. Downstairs, there is a utility room with extra storage and a partial, unfinished basement. The large backyard is fully fenced and would be perfect for pets, kids and gardens. Don't miss the opportunity to view this amazing home. Contact me for more details or for a tour!
Location
State TN
County Hamilton
Area 0.37
Rooms
Basement Partial, Unfinished
Interior
Interior Features Eat-in Kitchen, En Suite, Pantry, Plumbed, Primary Downstairs, Separate Dining Room, Tub/shower Combo
Heating Central, Electric
Cooling Central Air, Electric
Flooring Hardwood, Tile
Fireplaces Number 1
Fireplaces Type Living Room
Equipment Air Purifier
Fireplace Yes
Window Features Wood Frames
Appliance Microwave, Free-Standing Electric Range, Electric Water Heater, Disposal, Dishwasher
Heat Source Central, Electric
Laundry Electric Dryer Hookup, Gas Dryer Hookup, Laundry Room, Washer Hookup
Exterior
Garage Basement, Off Street
Garage Description Basement, Off Street
Community Features Historic District
Utilities Available Cable Available, Electricity Available, Phone Available, Sewer Connected
Roof Type Asphalt,Shingle
Porch Porch, Porch - Covered
Parking Type Basement, Off Street
Garage No
Building
Lot Description Gentle Sloping, Level
Faces From McCallie Tunnels traveling east, take 1st left on N. Seminole, first right on Montview, home on left after curve.
Story One
Foundation Block
Water Public
Structure Type Stone,Other
Schools
Elementary Schools Woodmore Elementary
Middle Schools Dalewood Middle
High Schools Brainerd High
Others
Senior Community No
Tax ID 146m L 014
Security Features Security System,Smoke Detector(s)
Acceptable Financing Cash, Conventional, Owner May Carry
Listing Terms Cash, Conventional, Owner May Carry
Read Less
GET MORE INFORMATION




