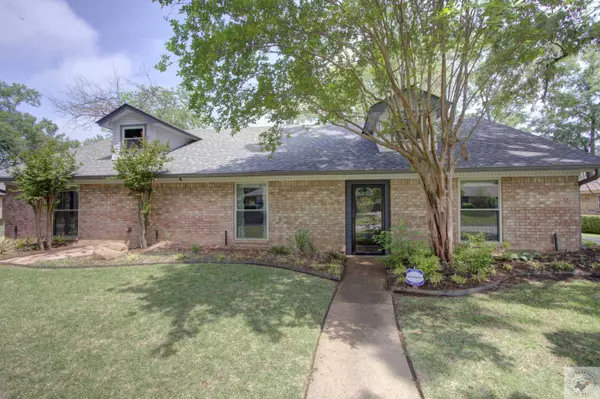For more information regarding the value of a property, please contact us for a free consultation.
3108 Crestridge Dr Texarkana, TX 75503
Want to know what your home might be worth? Contact us for a FREE valuation!

Our team is ready to help you sell your home for the highest possible price ASAP
Key Details
Sold Price $332,900
Property Type Single Family Home
Sub Type Single Family
Listing Status Sold
Purchase Type For Sale
Approx. Sqft 2001-2500
Square Footage 2,428 sqft
Price per Sqft $137
Subdivision Northview Estates
MLS Listing ID 111928
Sold Date 08/04/23
Style Traditional
Bedrooms 3
Full Baths 2
Year Built 1980
Lot Size 0.310 Acres
Acres 0.31
Property Description
Beautiful 3 bed, 2 bath, 2 car garage Pleasant Grove brick home in quiet neighborhood. This home features; soaring cathedral ceilings in living room with gas fireplace, flowing right out onto the covered patio & Hot Springs hot tub. Check out the massive TREX playset at the back of the yard with maximum privacy from the wood privacy fence. On top of all of this, we have new roof, new windows & new floors through much of the home. When the weather keeps you indoors, you'll be glad you have the covered patio & bonus room - game room.
Location
State TX
County Bowie County
Area T07 Pleasant Grove
Direction From Moores Lane, travel North on Cooks, 2nd road on right is Crestridge. Trun right on Crestridge, third home on left.
Rooms
Bedroom Description Master Bedroom Split
Dining Room Formal & Break/Bar
Interior
Interior Features Garage Door Opener, Blinds/Shades, High Ceilings, Sheet Rock Walls
Hot Water Gas
Heating Central Gas
Cooling Central Electric
Flooring Carpet, Ceramic Tile, Vinyl Planking
Fireplaces Number 1
Fireplaces Type Gas Log-Ventless
Fireplace Yes
Appliance Gas Range, Single Oven, Dishwasher, Disposal, Island, Cook Top Gas
Laundry Inside Room, Dryer Electric, Washer Connection
Exterior
Exterior Feature Covered Patio, Double Pane Windows, Outside Lighting, Gutters
Garage Side Entry, Door w/ Opener
Garage Description Side Entry, Door w/ Opener
Fence Wood Privacy
Pool Outdoor Hot Tub/Spa
Utilities Available Electric-AEP-Swepco, Gas-Summit Utilties, Public Sewer, City Water, High Speed Internet Avail, Cable Available
Roof Type Architectural Shingles
Private Pool No
Building
Story 1 Story
Structure Type Brick,Slab,Modular
Schools
School District Pleasant Grove
Read Less
Bought with Fathom Realty
GET MORE INFORMATION




