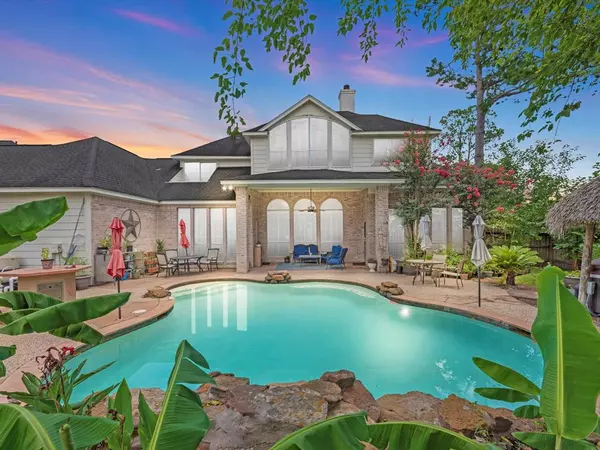For more information regarding the value of a property, please contact us for a free consultation.
13811 Almahurst LN Cypress, TX 77429
Want to know what your home might be worth? Contact us for a FREE valuation!

Our team is ready to help you sell your home for the highest possible price ASAP
Key Details
Property Type Single Family Home
Listing Status Sold
Purchase Type For Sale
Square Footage 3,318 sqft
Price per Sqft $168
Subdivision Lakewood Oaks Estates
MLS Listing ID 56199394
Sold Date 08/04/23
Style Traditional
Bedrooms 4
Full Baths 3
Half Baths 1
HOA Fees $91/ann
HOA Y/N 1
Year Built 1996
Annual Tax Amount $13,701
Tax Year 2022
Lot Size 0.284 Acres
Acres 0.2835
Property Description
Grandiose luxury & a private tropical pool oasis nestled in the coveted Lakewood Oaks Estates - in Cy-fair ISD! Just 10 minutes from top-shelf shopping & dining at Vintage Park, 30 minutes to IAH, and surrounded by mature trees & gorgeous green scenery! No rear neighbors and a spectacular back yard landscape w/ elaborate pool, hot tub, multiple seating areas, and plenty of grass left! Grand 2-story entrance with curved staircase, huge family room w/ tons of natural light and pool views, island kitchen w/ wrap-around breakfast bar, walk-in pantry, and an oversized utility room. Master suite w/ his & hers closets, custom shower, and an 8' wine cabinet just outside the door! Pool-table-perfect upstairs game room w/ vaulted ceiling, generous secondary bedrooms, formal dining, private office, and (3) full bathrooms (plus a half). And the parking...full 3-car oversized garage, full 2-car porte-cochere, and a sweeping double-wide driveway. Pure luxury in a perfect Lakewood location.
Location
State TX
County Harris
Area Cypress North
Rooms
Bedroom Description Primary Bed - 1st Floor,Walk-In Closet
Other Rooms Breakfast Room, Family Room, Formal Dining, Gameroom Up, Home Office/Study, Living Area - 1st Floor, Living Area - 2nd Floor, Utility Room in House
Den/Bedroom Plus 5
Kitchen Breakfast Bar, Island w/ Cooktop, Kitchen open to Family Room, Pantry, Walk-in Pantry
Interior
Interior Features Crown Molding, Drapes/Curtains/Window Cover, Fire/Smoke Alarm, Formal Entry/Foyer, High Ceiling, Spa/Hot Tub
Heating Central Electric
Cooling Central Gas
Flooring Carpet, Tile, Wood
Fireplaces Number 1
Exterior
Exterior Feature Back Yard, Back Yard Fenced, Covered Patio/Deck, Patio/Deck, Porch, Private Driveway, Spa/Hot Tub
Garage Attached/Detached Garage
Garage Spaces 3.0
Garage Description Auto Garage Door Opener, Double-Wide Driveway, Porte-Cochere
Pool 1
Roof Type Composition
Street Surface Concrete,Curbs
Private Pool Yes
Building
Lot Description Other, Subdivision Lot
Faces Northeast
Story 2
Foundation Slab
Lot Size Range 1/4 Up to 1/2 Acre
Sewer Public Sewer
Water Water District
Structure Type Brick,Cement Board
New Construction No
Schools
Elementary Schools Hamilton Elementary School
Middle Schools Hamilton Middle School (Cypress-Fairbanks)
High Schools Cy-Fair High School
School District 13 - Cypress-Fairbanks
Others
HOA Fee Include Grounds
Restrictions Deed Restrictions
Tax ID 117-433-004-0009
Energy Description Ceiling Fans,High-Efficiency HVAC
Acceptable Financing Cash Sale, Conventional, FHA, Investor, VA
Tax Rate 2.7693
Disclosures Sellers Disclosure
Listing Terms Cash Sale, Conventional, FHA, Investor, VA
Financing Cash Sale,Conventional,FHA,Investor,VA
Special Listing Condition Sellers Disclosure
Read Less

Bought with eXp Realty, LLC
GET MORE INFORMATION




