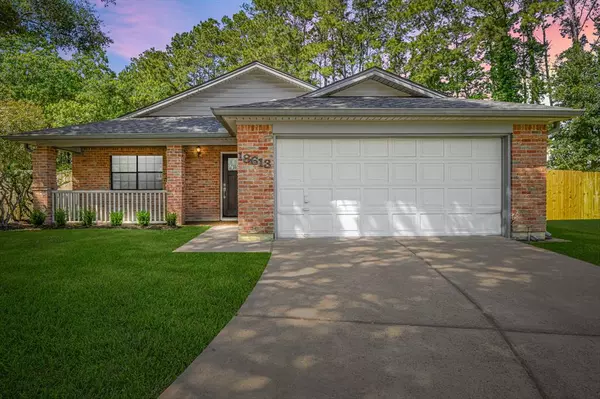For more information regarding the value of a property, please contact us for a free consultation.
18613 Hollybranch CT Porter, TX 77365
Want to know what your home might be worth? Contact us for a FREE valuation!

Our team is ready to help you sell your home for the highest possible price ASAP
Key Details
Property Type Single Family Home
Listing Status Sold
Purchase Type For Sale
Square Footage 1,819 sqft
Price per Sqft $123
Subdivision Cumberland Ph I
MLS Listing ID 49905309
Sold Date 08/04/23
Style Traditional
Bedrooms 3
Full Baths 2
HOA Fees $44/ann
HOA Y/N 1
Year Built 1984
Annual Tax Amount $4,520
Tax Year 2022
Lot Size 6,793 Sqft
Acres 0.1559
Property Description
Charming single story with 3 bedrooms, 2 full baths and 2 car garage…situated in a cul-de-sac lot surrounded by lush landscaping and mature trees! Features include a covered front porch, updated front door, soaring high ceilings, tiled flooring throughout, cozy fireplace, spacious living area, updated kitchen with quartz countertops, tiled backsplash, breakfast bar, stainless steel appliances and refrigerator included! Large primary bedroom with lots of natural lighting, primary bathroom offers double sinks with quartz countertops and a handicap accessible shower. Two additional flex areas that were added to the home could be used as a sunroom and/or office. The sprawling backyard offers ample space for entertaining. Most of the fence was replaced in 2023, AC was updated in 2019 and the roof was replaced in January 2023! Neighborhood pool, basketball court, playground, and beautifully wooded walking trails are all within walking distance! Seller is selling AS IS.
Location
State TX
County Montgomery
Area Porter/New Caney West
Rooms
Bedroom Description All Bedrooms Down,Primary Bed - 1st Floor,Sitting Area,Walk-In Closet
Other Rooms 1 Living Area, Breakfast Room, Family Room, Formal Dining, Formal Living, Living Area - 1st Floor, Utility Room in Garage
Kitchen Breakfast Bar, Pantry
Interior
Interior Features Drapes/Curtains/Window Cover, Dryer Included, Fire/Smoke Alarm, High Ceiling, Refrigerator Included, Washer Included
Heating Central Gas
Cooling Central Electric
Flooring Tile
Fireplaces Number 1
Fireplaces Type Gas Connections
Exterior
Exterior Feature Back Green Space, Back Yard, Back Yard Fenced, Patio/Deck, Porch, Sprinkler System
Garage Attached Garage
Garage Spaces 2.0
Garage Description Auto Garage Door Opener, Double-Wide Driveway
Roof Type Composition
Street Surface Concrete,Curbs
Private Pool No
Building
Lot Description Cul-De-Sac, Subdivision Lot
Story 1
Foundation Slab
Lot Size Range 0 Up To 1/4 Acre
Water Water District
Structure Type Brick
New Construction No
Schools
Elementary Schools Robert Crippen Elementary School
Middle Schools White Oak Middle School (New Caney)
High Schools Porter High School (New Caney)
School District 39 - New Caney
Others
Restrictions Deed Restrictions
Tax ID 3615-00-00900
Energy Description Ceiling Fans,Digital Program Thermostat,Energy Star Appliances,High-Efficiency HVAC
Acceptable Financing Cash Sale, Conventional, FHA, Investor, VA
Tax Rate 2.7175
Disclosures Mud, Sellers Disclosure
Listing Terms Cash Sale, Conventional, FHA, Investor, VA
Financing Cash Sale,Conventional,FHA,Investor,VA
Special Listing Condition Mud, Sellers Disclosure
Read Less

Bought with Sawyer Realty Group LLC
GET MORE INFORMATION




