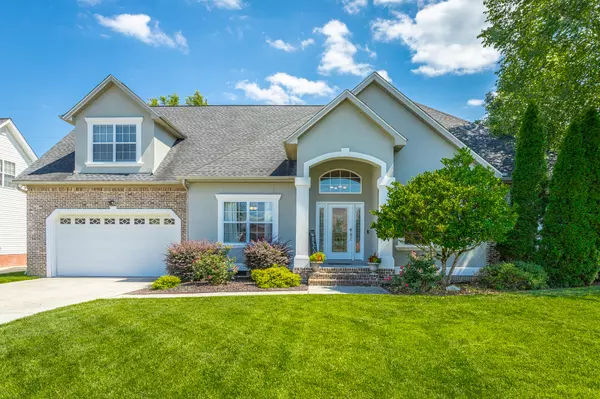For more information regarding the value of a property, please contact us for a free consultation.
8628 Streamside DR Ooltewah, TN 37363
Want to know what your home might be worth? Contact us for a FREE valuation!

Our team is ready to help you sell your home for the highest possible price ASAP
Key Details
Sold Price $500,000
Property Type Single Family Home
Sub Type Single Family Residence
Listing Status Sold
Purchase Type For Sale
Square Footage 3,100 sqft
Price per Sqft $161
Subdivision Meadow Stream
MLS Listing ID 1376649
Sold Date 08/07/23
Bedrooms 4
Full Baths 3
HOA Fees $10/ann
Originating Board Greater Chattanooga REALTORS®
Year Built 2004
Lot Size 0.570 Acres
Acres 0.57
Lot Dimensions 81.47X276.83
Property Description
Welcome to 8628 Streamside Dr. Located in the wonderful & convenient neighborhood of Meadow Stream within minutes to Cambridge Square and everything Ooltewah has to offer. The curb appeal of the home is enough to draw you inside, where you will walk into a spacious floor plan with soaring ceilings and beautiful hardwood flooring throughout most of the main level (Kitchen & bathrooms have tile flooring) To the left as you enter, is a wonderful dining room with picture frame wainscoting and a large window providing ample natural light. The spacious living room boasts high ceilings and a gas log fireplace that flows nicely into the eat-in kitchen with granite countertops, stainless appliances, pantry and a tile backsplash. The main level offers a master bedroom and two additional bedrooms and a full bath The master bedroom features an en-suite with jetted tub, his and her sinks, a separate shower and walk-in closet. Rounding out the main level is a large laundry room with cabinetry and sink and a spacious two car garage. The second level offers a very large bonus room/bedroom with a full bathroom and huge walk-in closet. The exterior offers a wonderful screened-in porch (accessed off of the kitchen) perfect for enjoying your morning coffee or evening beverage of choice, that leads to the flat and spacious backyard, providing an incredible space for kids to play (approx 0.5 acres), as well as, a brand new stamped concrete outdoor patio with a fire pit, perfect for family and/or friends to gather. Wonderful opportunity to own a meticulously maintained home in a great neighborhood, schedule your showing today!
Location
State TN
County Hamilton
Area 0.57
Rooms
Basement Crawl Space
Interior
Interior Features Breakfast Nook, Double Vanity, Granite Counters, Pantry, Primary Downstairs, Separate Dining Room, Walk-In Closet(s), Whirlpool Tub
Heating Central, Electric
Cooling Central Air, Electric, Multi Units
Flooring Carpet, Hardwood, Tile
Fireplaces Number 1
Fireplaces Type Gas Log, Great Room
Fireplace Yes
Window Features Insulated Windows
Appliance Refrigerator, Microwave, Electric Water Heater, Electric Range, Dryer, Disposal, Dishwasher, Convection Oven
Heat Source Central, Electric
Laundry Electric Dryer Hookup, Gas Dryer Hookup, Laundry Room, Washer Hookup
Exterior
Garage Garage Faces Front, Kitchen Level
Garage Spaces 2.0
Garage Description Attached, Garage Faces Front, Kitchen Level
Utilities Available Cable Available, Sewer Connected, Underground Utilities
Roof Type Asphalt,Shingle
Porch Deck, Patio, Porch, Porch - Screened
Parking Type Garage Faces Front, Kitchen Level
Total Parking Spaces 2
Garage Yes
Building
Lot Description Level, Split Possible
Faces I-75 N toward Knoxville, Exit 11 for US-64, Turn left, Turn right onto Mountain View Road, At traffic circle take the 3rd exit onto Blanche Rd, Left onto Streamside Drive, Property will be on your left.
Story One and One Half
Foundation Block
Structure Type Brick,Other
Schools
Elementary Schools Ooltewah Elementary
Middle Schools Hunter Middle
High Schools Ooltewah
Others
Senior Community No
Tax ID 114p A 009
Acceptable Financing Cash, Conventional, Owner May Carry
Listing Terms Cash, Conventional, Owner May Carry
Read Less
GET MORE INFORMATION




