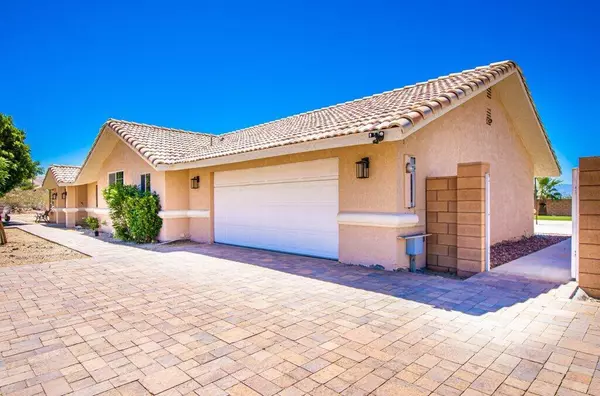For more information regarding the value of a property, please contact us for a free consultation.
65793 14th ST Desert Hot Springs, CA 92240
Want to know what your home might be worth? Contact us for a FREE valuation!

Our team is ready to help you sell your home for the highest possible price ASAP
Key Details
Sold Price $800,000
Property Type Single Family Home
Sub Type Single Family Residence
Listing Status Sold
Purchase Type For Sale
Square Footage 3,306 sqft
Price per Sqft $241
Subdivision Not Applicable-1
MLS Listing ID 219091508DA
Sold Date 08/07/23
Bedrooms 4
Full Baths 4
HOA Y/N No
Year Built 1991
Lot Size 1.200 Acres
Property Description
Spectacular Private Residence at the best price in Town!!! A unique opportunity to own a home or Ranch with almost 1 and a quarter acre of land. Gourmet kitchen with Island setup. Plenty of beautiful cabinets, stainless steel appliances and great counters. Also has a formal dinning area. Family room with an impressive rock fireplace. Master Suite is huge, with walk-in closet, it counts with its own seating or office area, next to a cozy chimney overlooking Pool area. Extended Master bath with double vanity and magnificent counters. Spacious Bedrooms with private Bath each one. Nice tile throughout the house. Extraordinary backyard with large cover patio, fire pit, BBQ and cabana for entertaining. Beautifully updated! Take advantage, great property for Short Term Rentals. Horse lovers?!?... Welcome Home!! Big Toys, Trucks or Trailers???.... you found the right Place, Room to Roam. Breathtaking Mountain and City light Views!! Seller Motivated!!!!
Location
State CA
County Riverside
Area 340 - Desert Hot Springs
Interior
Interior Features Separate/Formal Dining Room, Primary Suite, Walk-In Pantry, Walk-In Closet(s)
Heating Central, Natural Gas
Cooling Central Air
Flooring Tile
Fireplaces Type Family Room, Masonry, Primary Bedroom
Fireplace Yes
Appliance Convection Oven, Dishwasher, Gas Cooking, Disposal, Gas Range, Gas Water Heater, Range Hood, Water To Refrigerator
Laundry Laundry Room
Exterior
Garage Covered, Garage, Garage Door Opener
Garage Spaces 2.0
Carport Spaces 6
Garage Description 2.0
Utilities Available Cable Available
View Y/N Yes
View City Lights, Hills, Mountain(s), Panoramic, Peek-A-Boo, Valley
Roof Type Tile
Porch Covered
Parking Type Covered, Garage, Garage Door Opener
Attached Garage Yes
Total Parking Spaces 18
Private Pool No
Building
Lot Description Back Yard, Horse Property, Ranch, Sprinklers Timer, Sprinkler System
Story 1
Entry Level One
Architectural Style Spanish
Level or Stories One
New Construction No
Others
Senior Community No
Tax ID 664160003
Acceptable Financing Cash, Conventional, FHA, Submit
Horse Property Yes
Listing Terms Cash, Conventional, FHA, Submit
Financing Private
Special Listing Condition Standard
Read Less

Bought with Candida Garcia • Bennion Deville Homes
GET MORE INFORMATION




