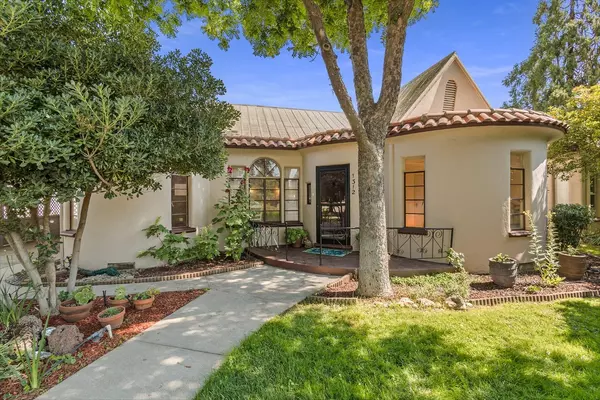For more information regarding the value of a property, please contact us for a free consultation.
1312 Spruce ST Gridley, CA 95948
Want to know what your home might be worth? Contact us for a FREE valuation!

Our team is ready to help you sell your home for the highest possible price ASAP
Key Details
Sold Price $320,500
Property Type Single Family Home
Sub Type Single Family Residence
Listing Status Sold
Purchase Type For Sale
Square Footage 1,212 sqft
Price per Sqft $264
MLS Listing ID 223060386
Sold Date 08/08/23
Bedrooms 2
Full Baths 1
HOA Y/N No
Originating Board MLS Metrolist
Year Built 1938
Lot Size 5,663 Sqft
Acres 0.13
Property Description
This enchanting storybook cottage is a rare gem with custom details throughout, including original hardwood flooring, a darling foyer entrance, seamless curved walls, a central fireplace, and custom windows. The living areas are perfect for relaxation and entertaining, with abundant natural light creating a warm and inviting atmosphere. Both spacious bedrooms feature ceiling fans for added comfort, while the Mediterranean-inspired bathroom offers a choice between a walk-in shower or bathtub, providing a spa-like experience. The chef's dream kitchen boasts new walnut countertops, a tiled backsplash, a breakfast bar, and ample space for a dining table. Additionally, a well-appointed indoor laundry room leads to a unique wine cellar style basement, offering extra storage or creative possibilities. Step outside and prepare to be captivated by the meticulously landscaped garden areas with fruit trees, creating a serene and picturesque setting. The fully fenced backyard provides privacy and ample room for outdoor furniture, allowing you to indulge in moments of pure enjoyment. For additional storage, the single-car garage and expansive carport offer convenient options. Situated just three blocks away from downtown Gridley, this is the perfect place to call home!
Location
State CA
County Butte
Area 12558
Direction Hwy 99 to Spruce, between Indiana and Maine
Rooms
Basement Partial
Living Room Other
Dining Room Breakfast Nook, Space in Kitchen
Kitchen Breakfast Area, Wood Counter
Interior
Heating Central, Fireplace(s)
Cooling Ceiling Fan(s), Central
Flooring Laminate, Wood
Appliance Free Standing Gas Range, Free Standing Refrigerator, Dishwasher
Laundry Dryer Included, Washer Included, Inside Area
Exterior
Garage Covered, Detached, Garage Facing Front, Guest Parking Available
Garage Spaces 1.0
Carport Spaces 2
Fence Back Yard, Fenced, Wood
Utilities Available Electric, Natural Gas Connected
Roof Type Spanish Tile,Metal
Topography Level
Street Surface Paved
Porch Uncovered Patio
Private Pool No
Building
Lot Description Auto Sprinkler F&R, Garden, Landscape Back, Landscape Front, Low Maintenance
Story 1
Foundation Raised
Sewer Public Sewer
Water Public
Architectural Style Bungalow, Cottage
Level or Stories One
Schools
Elementary Schools Gridley Unified
Middle Schools Gridley Unified
High Schools Gridley Unified
School District Butte
Others
Senior Community No
Tax ID 009-105-004-000
Special Listing Condition Successor Trustee Sale
Read Less

Bought with Berkshire Hathaway HomeServices Heritage, REALTORS
GET MORE INFORMATION




