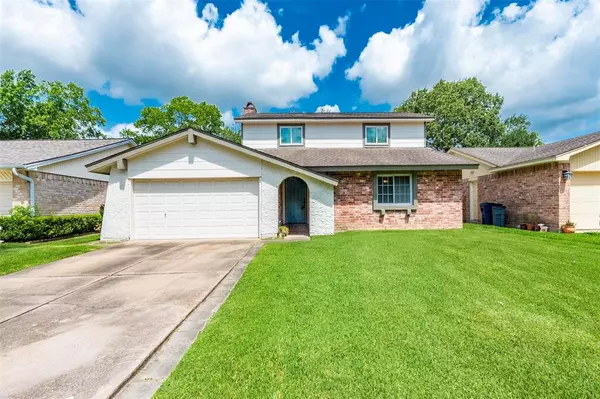For more information regarding the value of a property, please contact us for a free consultation.
3718 Thursa LN Friendswood, TX 77546
Want to know what your home might be worth? Contact us for a FREE valuation!

Our team is ready to help you sell your home for the highest possible price ASAP
Key Details
Property Type Single Family Home
Listing Status Sold
Purchase Type For Sale
Square Footage 1,618 sqft
Price per Sqft $163
Subdivision Forest Bend Sec 03
MLS Listing ID 42516640
Sold Date 08/08/23
Style Traditional
Bedrooms 3
Full Baths 2
Half Baths 1
HOA Fees $12/ann
HOA Y/N 1
Year Built 1976
Lot Size 7,680 Sqft
Acres 0.1763
Property Description
Welcome to Forest Bend neighborhood in the desirable City of Friendswood. Conveniently located minutes from I-45, an easy commute to Houston downtown or Galveston beaches; close to Baybrook Mall shopping, restaurants, NASA/JSC & Kemah Boardwalk. Sellers have owned this home well-maintained updated home almost 30 years recently installing a high efficiency, wi-fi controlled HVAC by Wrays including heat pump & AC too. Recently exterior Hardy Plank & radiant barrier siding. No carpet downstairs featuring attractive wood floors in the bonus room/den & dining room. Remodeled kitchen w/ soft-close features, updated recessed lighting, custom cabinets & pantry with PULL-OUT drawers for convenient storage & Lazy Susan too! Portable island can be repositioned for entertaining friends & family; don't miss the huge walk-in pantry/storage area off the kitchen. An abundance of natural light throughout. Recent carpet upstairs; neutral paint & 2" blinds. Low flood insurance & did not flood per seller.
Location
State TX
County Harris
Area Friendswood
Rooms
Bedroom Description All Bedrooms Up
Other Rooms Breakfast Room, Den, Family Room, Formal Dining, Utility Room in Garage
Kitchen Island w/o Cooktop, Kitchen open to Family Room, Pantry, Pots/Pans Drawers, Soft Closing Cabinets, Soft Closing Drawers, Walk-in Pantry
Interior
Interior Features Crown Molding, Dryer Included, Fire/Smoke Alarm, Prewired for Alarm System, Washer Included, Wired for Sound
Heating Central Electric
Cooling Central Electric
Flooring Carpet, Engineered Wood, Tile
Fireplaces Number 1
Fireplaces Type Mock Fireplace
Exterior
Exterior Feature Back Yard Fenced, Patio/Deck, Private Driveway, Storage Shed
Garage Attached Garage
Garage Spaces 2.0
Garage Description Double-Wide Driveway
Roof Type Composition
Street Surface Concrete,Curbs,Gutters
Private Pool No
Building
Lot Description Subdivision Lot
Story 2
Foundation Slab
Lot Size Range 0 Up To 1/4 Acre
Sewer Public Sewer
Water Public Water
Structure Type Brick,Cement Board,Wood
New Construction No
Schools
Elementary Schools Wedgewood Elementary School
Middle Schools Brookside Intermediate School
High Schools Clear Brook High School
School District 9 - Clear Creek
Others
Restrictions Deed Restrictions
Tax ID 104-398-000-0011
Ownership Full Ownership
Energy Description High-Efficiency HVAC,HVAC>13 SEER
Acceptable Financing Cash Sale, Conventional, FHA, VA
Disclosures Sellers Disclosure
Listing Terms Cash Sale, Conventional, FHA, VA
Financing Cash Sale,Conventional,FHA,VA
Special Listing Condition Sellers Disclosure
Read Less

Bought with Keller Williams Realty-Clear - Clear Lake/ NASA
GET MORE INFORMATION




