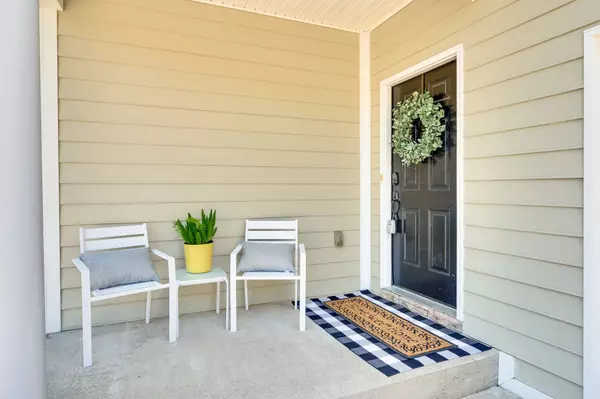For more information regarding the value of a property, please contact us for a free consultation.
2105 Branch Oak Trl Nashville, TN 37214
Want to know what your home might be worth? Contact us for a FREE valuation!

Our team is ready to help you sell your home for the highest possible price ASAP
Key Details
Sold Price $435,000
Property Type Single Family Home
Sub Type Single Family Residence
Listing Status Sold
Purchase Type For Sale
Square Footage 1,538 sqft
Price per Sqft $282
Subdivision Woodland Point
MLS Listing ID 2534763
Sold Date 08/01/23
Bedrooms 3
Full Baths 2
HOA Fees $36/qua
HOA Y/N Yes
Year Built 2004
Annual Tax Amount $1,793
Lot Size 5,662 Sqft
Acres 0.13
Lot Dimensions 50 X 110
Property Description
ALL NEW KITCHEN APPLIANCES! NEW LIGHT FIXTURES! FRESH PAINT THROUGHOUT! ROOF & GUTTERS INSTALLED 2019! UPDATED FRONT BATHROOM! Come & see this Donelson beauty located near the gorgeous lake & walking trails plus Donelson restaurants & shopping. Find a sprawling open layout for the spacious kitchen, dining area, and great room. Large primary bedroom suite with a closet that will surprise you with its size and tons of extra closet space throughout. The perfect layout is on one level with guest rooms off of the long foyer for privacy and convenient 2nd full bath. Beautifully landscaped backyard, fully fenced, with stunning patio & pavilion featuring all-weather securing screens & movie projector with installed screen. Patio furniture and a fire pit are included in the home price!
Location
State TN
County Davidson County
Rooms
Main Level Bedrooms 3
Interior
Interior Features Ceiling Fan(s), Extra Closets, Storage, Walk-In Closet(s), Entry Foyer, Primary Bedroom Main Floor
Heating Central, Natural Gas
Cooling Central Air, Electric
Flooring Carpet, Finished Wood, Tile
Fireplaces Number 1
Fireplace Y
Appliance Dishwasher, Disposal, Microwave, Refrigerator
Exterior
Exterior Feature Garage Door Opener
Garage Spaces 2.0
Utilities Available Electricity Available, Water Available, Cable Connected
Waterfront false
View Y/N false
Roof Type Shingle
Parking Type Attached - Front, Concrete
Private Pool false
Building
Lot Description Level
Story 1
Sewer Public Sewer
Water Public
Structure Type Fiber Cement,Wood Siding
New Construction false
Schools
Elementary Schools Hickman Elementary
Middle Schools Donelson Middle
High Schools Mcgavock Comp High School
Others
Senior Community false
Read Less

© 2024 Listings courtesy of RealTrac as distributed by MLS GRID. All Rights Reserved.
GET MORE INFORMATION




