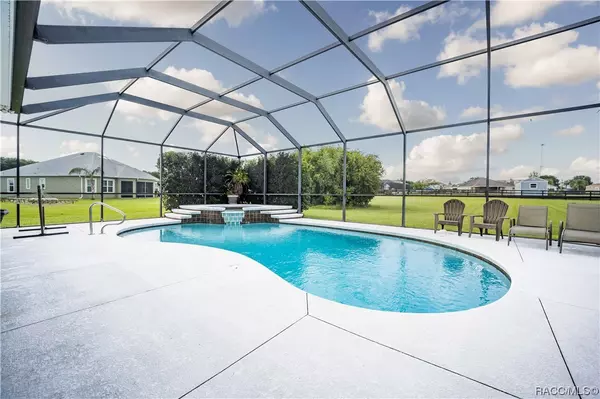Bought with Ocala Marion Member • Ocala Marion County Association Member
For more information regarding the value of a property, please contact us for a free consultation.
4163 County Road 121D Wildwood, FL 34785
Want to know what your home might be worth? Contact us for a FREE valuation!

Our team is ready to help you sell your home for the highest possible price ASAP
Key Details
Sold Price $587,500
Property Type Single Family Home
Sub Type Single Family Residence
Listing Status Sold
Purchase Type For Sale
Square Footage 2,765 sqft
Price per Sqft $212
Subdivision Not On List
MLS Listing ID 824216
Sold Date 08/09/23
Style One Story
Bedrooms 4
Full Baths 3
HOA Fees $4/ann
HOA Y/N Yes
Year Built 2008
Annual Tax Amount $3,131
Tax Year 2021
Lot Size 1.020 Acres
Acres 1.02
Property Description
Located in one of the finest neighborhoods adjacent to The Villages, Fox Hollow is known for its oversized lots of 1 or more acres. Constructed of block with Stucco finish this 4BR/3BA, pool home consists of 2,765sqft under air with an oversized side entry 3 car garage, screened lanai, irrigation system, inside utility room, and much more. Designed as an open floor plan with split bedrooms, this home features ceramic tile floors in the wet areas, carpet in the living areas, and high ceilings with the peak of the house reaching 15 feet high. The Kitchen is spacious & has custom wood cabinetry with black and stainless steel appliances, granite countertops, an island, and a wine bar. Additional kitchen features include a breakfast/serving bar, tile floors, a large dinette & attached formal dining room. The Living Room overlooks the screened lanai and brings the outdoors indoors with French doors. The Family Room is spacious & highlighted by a tiled gas fireplace and a wooden mantle. The master bedroom is spacious with a separate seating area, tons of windows providing natural light, and an ensuite with dual vanities, a soaker tub, a walk-in shower, and his and her closets The two guest bedrooms are in the back of the home and share the guest bathroom with comes equipped with a shower/tub combo. Escape the Florida heat and enjoy days & nights in the screen-enclosed area that features, a chlorine pool & entertain poolside in the outdoor living area. Call or email today to set up your private showing!
Location
State FL
County Sumter
Area 26
Zoning Out of County
Interior
Interior Features Breakfast Bar, Dual Sinks, Master Suite, Open Floorplan, Tub Shower, Walk-In Closet(s)
Heating Central, Electric
Cooling Central Air
Flooring Carpet, Ceramic Tile
Fireplace No
Appliance Dryer, Dishwasher, Electric Oven, Microwave, Refrigerator, Washer
Exterior
Exterior Feature Paved Driveway
Parking Features Attached, Driveway, Garage, Paved, Private
Garage Spaces 2.0
Garage Description 2.0
Pool Indoor, In Ground, Pool, Screen Enclosure
Community Features Clubhouse, Golf, Gated
Water Access Desc Well
Roof Type Metal,Shingle
Total Parking Spaces 2
Building
Lot Description Acreage
Entry Level One
Foundation Slab
Water Well
Architectural Style One Story
Level or Stories One
New Construction No
Others
HOA Fee Include None
Tax ID D29EG006
Security Features Gated Community
Acceptable Financing Cash, Conventional, FHA, VA Loan
Listing Terms Cash, Conventional, FHA, VA Loan
Financing Conventional
Read Less



