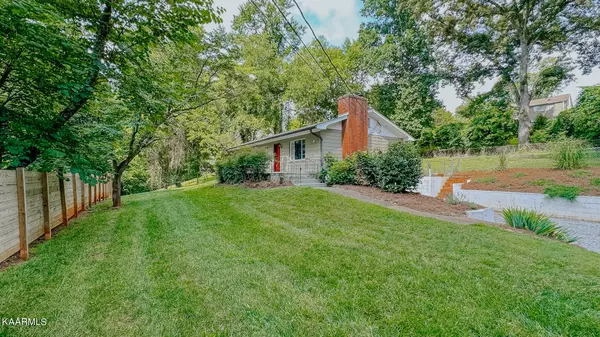For more information regarding the value of a property, please contact us for a free consultation.
6119 Walnut Valley DR Knoxville, TN 37919
Want to know what your home might be worth? Contact us for a FREE valuation!

Our team is ready to help you sell your home for the highest possible price ASAP
Key Details
Sold Price $355,000
Property Type Single Family Home
Sub Type Residential
Listing Status Sold
Purchase Type For Sale
Square Footage 1,675 sqft
Price per Sqft $211
Subdivision Richland Add
MLS Listing ID 1233461
Sold Date 08/11/23
Style Traditional
Bedrooms 3
Full Baths 2
Originating Board East Tennessee REALTORS® MLS
Year Built 1953
Lot Size 0.500 Acres
Acres 0.5
Property Description
Welcome to 6119 Walnut Valley Dr, a charming basement ranch home that offers both comfort and functionality. This delightful property presents a captivating blend of features. As you step inside, your attention is immediately drawn to the beautiful hardwood floors that grace the majority of the upstairs, adding an elegant touch to the living spaces. The inviting living room showcases a cozy wood-burning fireplace, ideal for intimate evenings and cherished gatherings. The kitchen, adorned with some stainless steel appliances and charming butcher block counters, becomes a delightful culinary haven. The main floor accommodates three bedrooms, providing comfortable spaces for both family members and guests. The main-level bathroom boasts tasteful subway tile flooring and a pleasing tub surround, combining practicality with style. Venturing downstairs, a versatile bonus room awaits, ready to fulfill various needs such as a recreation area, office, or additional living space. Complementing this lower level, a full bathroom offers convenience with its walk-in shower. Additionally, the oversized 1-car garage provides valuable extra storage space, ensuring your belongings remain neatly organized. Moving outside, a stone paver walkway and patio grace the backyard, providing an idyllic setting for outdoor entertainment and relaxation. With a generous expanse, the backyard offers abundant space for various activities, appealing to those with green thumbs or those seeking to create their own outdoor oasis. Ideally situated in a desirable location, 6119 Walnut Valley Dr offers a harmonious combination of tranquility within a peaceful neighborhood and convenient access to local amenities, including schools, shopping centers, and recreational opportunities. Don't let this opportunity slip away. Schedule a viewing today and discover the comfort, charm, and untapped potential that await within this captivating basement ranch home.
Location
State TN
County Knox County - 1
Area 0.5
Rooms
Family Room Yes
Other Rooms DenStudy, Workshop, Addl Living Quarter, Bedroom Main Level, Family Room, Mstr Bedroom Main Level
Basement Finished
Interior
Interior Features Eat-in Kitchen
Heating Central, Heat Pump, Electric
Cooling Central Cooling, Ceiling Fan(s)
Flooring Laminate, Hardwood, Tile
Fireplaces Number 1
Fireplaces Type Wood Burning
Fireplace Yes
Appliance Dishwasher, Disposal, Smoke Detector, Refrigerator, Microwave
Heat Source Central, Heat Pump, Electric
Exterior
Exterior Feature Fence - Privacy, Fence - Wood, Patio, Fence - Chain
Garage Basement, Side/Rear Entry, Off-Street Parking
Garage Spaces 1.0
Garage Description SideRear Entry, Basement, Off-Street Parking
View Other
Porch true
Parking Type Basement, Side/Rear Entry, Off-Street Parking
Total Parking Spaces 1
Garage Yes
Building
Lot Description Private, Wooded, Rolling Slope
Faces From S Northshore Dr turn onto Duncan Rd. Turn left to stay on Duncan Rd. Turn left onto Polkwright Lane. Turn right onto Walnut Valley Drive. Home will be on your right.
Sewer Septic Tank
Water Public
Architectural Style Traditional
Structure Type Wood Siding,Block,Frame
Schools
Middle Schools Bearden
High Schools West
Others
Restrictions No
Tax ID 134GA013
Energy Description Electric
Read Less
GET MORE INFORMATION




