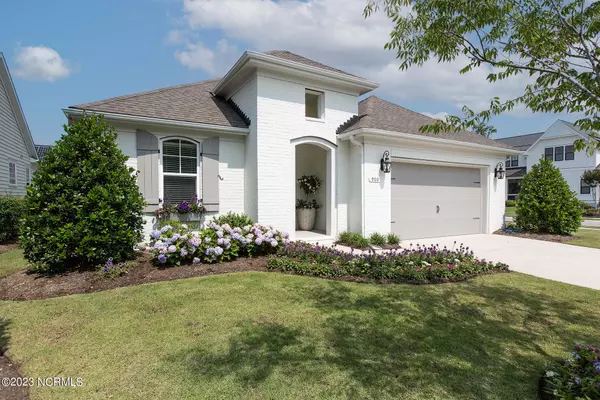For more information regarding the value of a property, please contact us for a free consultation.
900 Bedminister Lane Wilmington, NC 28405
Want to know what your home might be worth? Contact us for a FREE valuation!

Our team is ready to help you sell your home for the highest possible price ASAP
Key Details
Sold Price $875,000
Property Type Single Family Home
Sub Type Single Family Residence
Listing Status Sold
Purchase Type For Sale
Square Footage 2,646 sqft
Price per Sqft $330
Subdivision Landfall
MLS Listing ID 100389406
Sold Date 08/11/23
Style Wood Frame
Bedrooms 4
Full Baths 3
HOA Fees $4,024
HOA Y/N Yes
Originating Board North Carolina Regional MLS
Year Built 2017
Annual Tax Amount $3,930
Lot Size 8,189 Sqft
Acres 0.19
Lot Dimensions Irregular
Property Description
Wonderful opportunity in Landfall with this like new home! The first thing you will notice before you enter the front door is the lush, blooming landscape. This beautiful brick move in ready home is located on a corner lot with close proximity to the Arboretum gate, Nicklaus Clubhouse and Mayfaire shopping. This great open floor plan features a downstairs Master and two additional bedrooms. Upstairs you will find a 23 X 14 bonus room with a full bath and large walk-in closet. This flexible space can be used for a variety of purposes. . The kitchen features granite countertops with backsplash, 5 burner cooktop and stainless steel appliances. New washer and dryer, refrigerator and TV in Living room all convey. Screened porch is perfect for entertaining. Need more? There is a double garage and a manageable yard making this the perfect home for many buyers.
Location
State NC
County New Hanover
Community Landfall
Zoning R-15
Direction Enter the Arboretum gate and follow Arboretum Drive.Take a right on Deer Island Lane and take a right on South Moorings Drive, take a right on Moss Tree Drive and take a left on Bedminister Lane. House is on the corner on the right.
Rooms
Basement None
Primary Bedroom Level Primary Living Area
Interior
Interior Features Foyer, Kitchen Island, Master Downstairs, 9Ft+ Ceilings, Pantry, Walk-in Shower
Heating Heat Pump, Electric, Forced Air
Cooling Central Air
Flooring Carpet, Tile, Wood
Fireplaces Type Gas Log
Fireplace Yes
Window Features Thermal Windows
Appliance Washer, Refrigerator, Microwave - Built-In, Dryer, Dishwasher, Cooktop - Gas
Laundry Inside
Exterior
Exterior Feature Irrigation System
Garage Concrete, Garage Door Opener
Garage Spaces 2.0
Pool None
Utilities Available Natural Gas Connected
Waterfront No
Waterfront Description Waterfront Comm
Roof Type Architectural Shingle
Porch Porch, Screened
Parking Type Concrete, Garage Door Opener
Building
Lot Description Corner Lot
Story 1
Foundation Raised, Slab
Sewer Municipal Sewer
Water Municipal Water
Structure Type Irrigation System
New Construction No
Others
Tax ID R05100-002-094-000
Acceptable Financing Cash, Conventional
Listing Terms Cash, Conventional
Special Listing Condition None
Read Less

GET MORE INFORMATION




