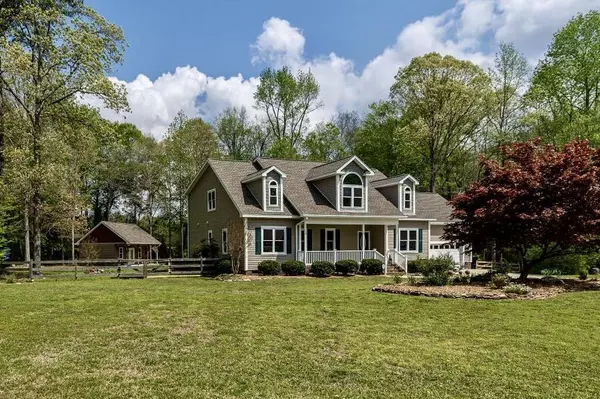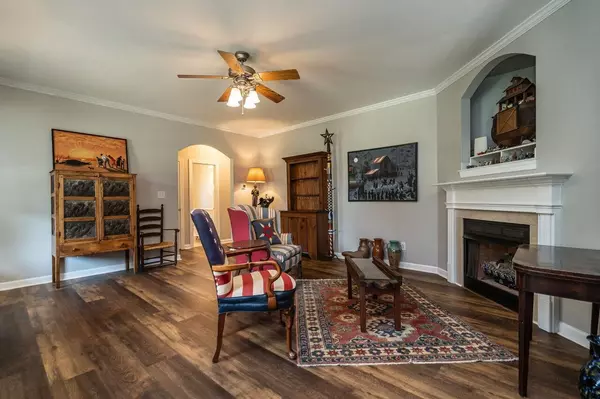Bought with Berkshire Hathaway HomeService
For more information regarding the value of a property, please contact us for a free consultation.
384 Bess Drive Clayton, NC 27520
Want to know what your home might be worth? Contact us for a FREE valuation!

Our team is ready to help you sell your home for the highest possible price ASAP
Key Details
Sold Price $650,000
Property Type Single Family Home
Sub Type Single Family Residence
Listing Status Sold
Purchase Type For Sale
Square Footage 3,058 sqft
Price per Sqft $212
Subdivision Williams Pointe
MLS Listing ID 2503682
Sold Date 08/11/23
Style Site Built
Bedrooms 4
Full Baths 4
HOA Y/N No
Abv Grd Liv Area 3,058
Originating Board Triangle MLS
Year Built 2007
Annual Tax Amount $2,613
Lot Size 1.630 Acres
Acres 1.63
Property Description
With over $350,000 in upgrades and two entirely new structures since purchase, this home is perfect home for your hobbies and home businesses. Renovations include a new kitchen, roof, windows, HVAC, carpet, LVP, back deck, and owner’s suite downstairs with yours and mine separate bathrooms. Owners added a 34’x24’ heated and cooled workshop-garage with a carport and 350-pound power lift to its second level, AND an amazing heated and cooled 23’x15’ theater/art/office/anything structure with pickwick pine interior walls, up-lighting and black-out blinds. The home is located at the end of the cul-de-sac, with beautiful landscaping, flowers and hardwoods, pasture and meandering creek and backs to working farmland. Sit and listen to the birds from the theater room porch, watch the dogs play out back from the main home’s screened and fully glassed three-season room, walk the gardens and admire the blooms, or work on the cars (or boats). Ask your realtor for the brochures on upgrades/additions/renovations and landscape details.
Location
State NC
County Johnston
Zoning RES-AGRIC
Direction Little Creek Church Road to St Lawrence Way headed east, then left on Bess. Home is at the very end of the cul-de-sac.
Rooms
Other Rooms Workshop
Basement Crawl Space
Interior
Interior Features Bathtub Only, Bathtub/Shower Combination, Ceiling Fan(s), Double Vanity, Pantry, Master Downstairs, Quartz Counters, Shower Only, Smooth Ceilings, Storage, Tray Ceiling(s), Walk-In Closet(s), Walk-In Shower
Heating Electric, Heat Pump, Propane, Zoned
Cooling Central Air, Electric, Heat Pump, Zoned
Flooring Carpet, Hardwood, Vinyl, Tile
Fireplaces Number 1
Fireplaces Type Gas Log, Living Room, Propane
Fireplace Yes
Window Features Blinds
Appliance Dishwasher, Double Oven, Dryer, Electric Range, Electric Water Heater, Microwave, Plumbed For Ice Maker, Range, Refrigerator, Oven, Washer
Laundry Laundry Room, Main Level
Exterior
Exterior Feature Fenced Yard, Rain Gutters
Garage Spaces 4.0
Utilities Available Cable Available
Porch Covered, Deck, Porch
Parking Type Attached, Carport, Concrete, Detached, Driveway, Garage, Garage Door Opener, Gravel, Workshop in Garage
Garage Yes
Private Pool No
Building
Lot Description Cul-De-Sac, Garden, Hardwood Trees, Landscaped, Partially Cleared, Secluded
Faces Little Creek Church Road to St Lawrence Way headed east, then left on Bess. Home is at the very end of the cul-de-sac.
Sewer Septic Tank
Water Well
Architectural Style Farm House, Traditional
Structure Type Vinyl Siding
New Construction No
Schools
Elementary Schools Johnston - Polenta
Middle Schools Johnston - Swift Creek
High Schools Johnston - Cleveland
Read Less

GET MORE INFORMATION




