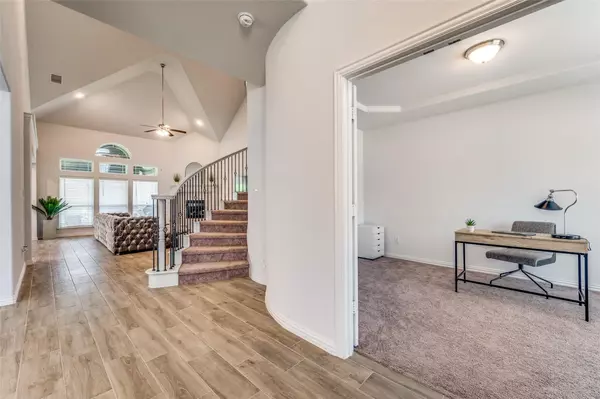For more information regarding the value of a property, please contact us for a free consultation.
711 Lawndale Street Celina, TX 75009
Want to know what your home might be worth? Contact us for a FREE valuation!

Our team is ready to help you sell your home for the highest possible price ASAP
Key Details
Property Type Single Family Home
Sub Type Single Family Residence
Listing Status Sold
Purchase Type For Sale
Square Footage 3,607 sqft
Price per Sqft $194
Subdivision Bluewood Ph I
MLS Listing ID 20363763
Sold Date 08/10/23
Style Traditional
Bedrooms 5
Full Baths 3
Half Baths 1
HOA Fees $61/ann
HOA Y/N Mandatory
Year Built 2020
Annual Tax Amount $13,220
Lot Size 8,450 Sqft
Acres 0.194
Lot Dimensions 118' x 72'
Property Description
LIKE NEW First Texas Stonehaven plan with $30,000 in builder upgrades on a North Facing Lot. This barely lived in home features a chef's kitchen w double ovens, 36'' gas cooktop, pot drawers, a butler's pantry, and a 6 ft island. Designer choices create a cohesive flow thru-out the space w light colored cabinetry, pale gray walls, and wood-look tile flooring. The curved staircase and tiled fireplace elevate the living room. The two-tiered media room includes a $10,000 home theater system with projector, screen, and surround sound speakers. Oversized primary suite down with 3 beds and 2 full baths up. Secondary living room upstairs is the perfect game room! The office can double as a 5th bedroom. Smart, Savant security system and switches for full control of your home. 8 year structural warranty transfers to new buyer. Walking distance to O'Dell Elementary and Bluewood Park! Why go to Vegas, when you can walk over to your resort-style swimming pool! SCOOP up your DREAM HOME this SUMMER!
Location
State TX
County Collin
Community Community Dock, Community Pool, Community Sprinkler, Curbs, Jogging Path/Bike Path, Park, Playground, Pool, Sidewalks
Direction Traveling south on Preston. Rd., turn right onto Ownsby Parkway; turn left into Bluewood entrance. Turn left onto Lawndale St. House is on the left at the end of the street. Black and white for sale sign in yard.
Rooms
Dining Room 2
Interior
Interior Features Built-in Features, Cable TV Available, Chandelier, Decorative Lighting, Double Vanity, Dry Bar, Eat-in Kitchen, Flat Screen Wiring, High Speed Internet Available, Kitchen Island, Loft, Open Floorplan, Pantry, Smart Home System, Sound System Wiring, Vaulted Ceiling(s), Walk-In Closet(s)
Heating Central, Fireplace Insert, Natural Gas, Zoned
Cooling Ceiling Fan(s), Central Air, Electric, Zoned
Flooring Carpet, Ceramic Tile
Fireplaces Number 1
Fireplaces Type Gas, Gas Logs, Gas Starter, Insert
Equipment Home Theater
Appliance Dishwasher, Disposal, Dryer, Gas Cooktop, Gas Oven, Gas Water Heater, Microwave, Double Oven, Plumbed For Gas in Kitchen, Refrigerator, Tankless Water Heater, Vented Exhaust Fan, Washer
Heat Source Central, Fireplace Insert, Natural Gas, Zoned
Laundry Electric Dryer Hookup, Utility Room, Full Size W/D Area, Washer Hookup
Exterior
Exterior Feature Covered Patio/Porch, Rain Gutters, Lighting
Garage Spaces 2.0
Fence Rock/Stone, Wood
Community Features Community Dock, Community Pool, Community Sprinkler, Curbs, Jogging Path/Bike Path, Park, Playground, Pool, Sidewalks
Utilities Available City Sewer, City Water, Co-op Electric, Community Mailbox, Concrete, Curbs, Electricity Connected, Individual Gas Meter, Individual Water Meter, Natural Gas Available
Roof Type Composition
Garage Yes
Building
Lot Description Few Trees, Interior Lot, Landscaped, Lrg. Backyard Grass, Sprinkler System, Subdivision
Story Two
Foundation Slab
Level or Stories Two
Structure Type Brick
Schools
Elementary Schools O'Dell
Middle Schools Jerry & Linda Moore
High Schools Celina
School District Celina Isd
Others
Restrictions Unknown Encumbrance(s)
Ownership Of Record
Acceptable Financing Cash, Conventional, FHA, VA Loan
Listing Terms Cash, Conventional, FHA, VA Loan
Financing Conventional
Special Listing Condition Aerial Photo
Read Less

©2025 North Texas Real Estate Information Systems.
Bought with Kristine Crawford • Crawford and Company, REALTORS



