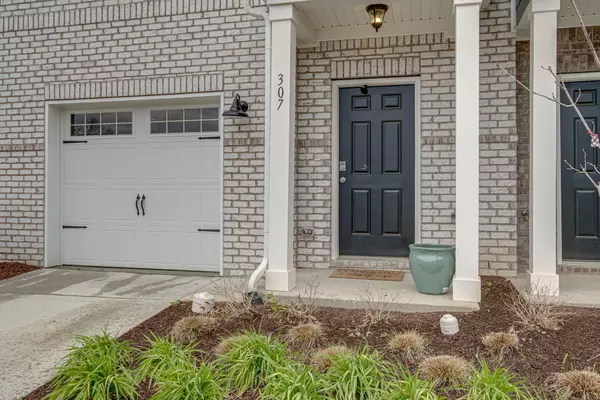For more information regarding the value of a property, please contact us for a free consultation.
307 Victoria Dr Lebanon, TN 37090
Want to know what your home might be worth? Contact us for a FREE valuation!

Our team is ready to help you sell your home for the highest possible price ASAP
Key Details
Sold Price $326,750
Property Type Townhouse
Sub Type Townhouse
Listing Status Sold
Purchase Type For Sale
Square Footage 1,487 sqft
Price per Sqft $219
Subdivision Hampton Chase
MLS Listing ID 2536375
Sold Date 08/14/23
Bedrooms 3
Full Baths 2
Half Baths 1
HOA Fees $133/mo
HOA Y/N Yes
Year Built 2022
Annual Tax Amount $1,800
Property Description
Less than a year old and all appliances stay! The neighborhood of Hampton Chase is sold out. Here is your chance to own a home here if you missed it the first time. Directly across from the pool and amenity center, this 3 bed 2.5 bath one garage townhome has upgraded countertops and cabinets. All Mt. Juliet schools and directly across the new Publix and Whataburger! Here is your second chance to own a new Vanderbilt model Beazer Townhome in Hampton Chase! $3500 in closing cost assistance offered when using preferred lender, Rory Lithgow of Interlinc Mortgage LLC. Loan is assumable at sellers original lower interest rate
Location
State TN
County Wilson County
Interior
Interior Features Ceiling Fan(s), Storage, Utility Connection, Walk-In Closet(s)
Heating Central, Electric
Cooling Central Air, Electric
Flooring Carpet, Laminate, Tile
Fireplace N
Appliance Dishwasher, Disposal, Dryer, Microwave, Refrigerator, Washer
Exterior
Exterior Feature Smart Lock(s)
Garage Spaces 1.0
Waterfront false
View Y/N false
Roof Type Shingle
Parking Type Attached - Front, Driveway
Private Pool false
Building
Lot Description Level
Story 2
Sewer Public Sewer
Water Public
Structure Type Fiber Cement, Brick
New Construction false
Schools
Elementary Schools Stoner Creek Elementary
Middle Schools West Wilson Middle School
High Schools Mt. Juliet High School
Others
HOA Fee Include Recreation Facilities
Senior Community false
Read Less

© 2024 Listings courtesy of RealTrac as distributed by MLS GRID. All Rights Reserved.
GET MORE INFORMATION




