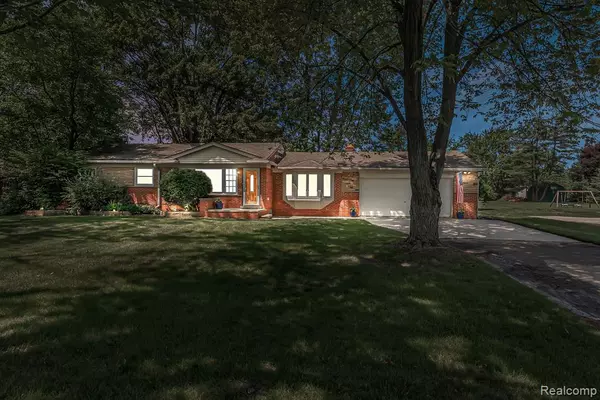For more information regarding the value of a property, please contact us for a free consultation.
1853 WILLOWOOD Road Rochester Hills, MI 48307 4356
Want to know what your home might be worth? Contact us for a FREE valuation!

Our team is ready to help you sell your home for the highest possible price ASAP
Key Details
Sold Price $360,000
Property Type Single Family Home
Sub Type Single Family
Listing Status Sold
Purchase Type For Sale
Square Footage 1,400 sqft
Price per Sqft $257
Subdivision Mac Kary Sub
MLS Listing ID 60235259
Sold Date 08/14/23
Style 1 Story
Bedrooms 3
Full Baths 2
Half Baths 1
Abv Grd Liv Area 1,400
Year Built 1956
Annual Tax Amount $2,529
Lot Size 0.720 Acres
Acres 0.72
Lot Dimensions 105.00 x 300.00
Property Description
Country Living with City Convenience! This surprising subdivision is a hidden treasure providing a relaxed country ambiance while in the middle of the city. Open the custom-built front door and experience the classic features this Living Room offers with its cove ceiling and hardwood floors. This warm home offers three bedrooms and 2 1/2 baths. You’ll find two bedrooms with new carpeting and one with hardwood flooring. The Dining area creates a perfect setting for relaxed gatherings with awesome views of the scenic backyard. On almost 3/4 of an acre this yard gives you endless possibilities for fun, sports, pets, gatherings and a garden. The Kitchen offers plenty of cabinetry, slide out drawers, stainless-steel appliances and opens to the inviting Family room. You’ll love the bay window with its large window seat in this newly carpeted area, your perfect place to curl up with a favorite book or tablet. You’ll appreciate the custom craftsmanship provided, with tray ceilings, substantial crown moldings, and beautiful wood trimmed fireplace with marble surround, adding sophistication to this cozy space. The finished basement offers an open area, with a built-in bar, bar fridge, plus an included pool table. There is so much storage in this home, basement has a pantry, several storage rooms, and a large walk-in cedar closet. This area also includes a full bathroom and a spacious laundry room with a brand-new utility sink/basin. This desirable neighborhood shows obvious pride of ownership, with the added plus of no HOA….live your life your way! While the home is being offered “As Isâ€, it presents an excellent opportunity to add your personal touch and make it your own. Rochester Hills School District! Walk to Borden Park! Home Warranty Included!
Location
State MI
County Oakland
Area Rochester Hills (63151)
Rooms
Basement Finished
Interior
Hot Water Gas
Heating Forced Air
Cooling Ceiling Fan(s), Central A/C
Fireplaces Type FamRoom Fireplace, Natural Fireplace
Appliance Dishwasher, Disposal, Dryer, Range/Oven, Refrigerator, Washer
Exterior
Parking Features Attached Garage, Electric in Garage, Gar Door Opener, Direct Access
Garage Spaces 2.0
Garage Description 22 x 23
Garage Yes
Building
Story 1 Story
Foundation Basement
Water Public Water
Architectural Style Ranch
Structure Type Brick
Schools
School District Rochester Community School District
Others
Ownership Private
Energy Description Natural Gas
Acceptable Financing FHA
Listing Terms FHA
Financing Cash,Conventional
Read Less

Provided through IDX via MiRealSource. Courtesy of MiRealSource Shareholder. Copyright MiRealSource.
Bought with KW Domain



