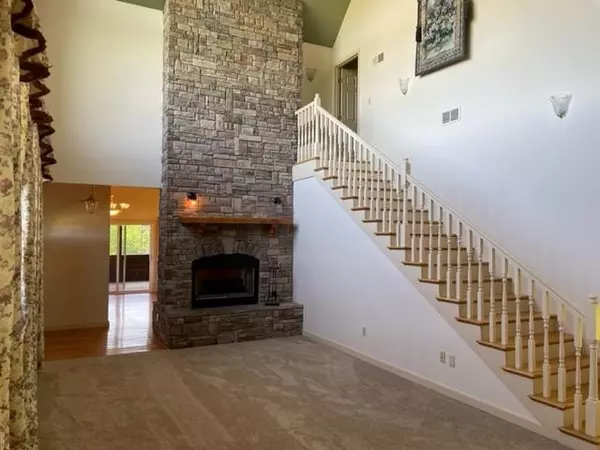For more information regarding the value of a property, please contact us for a free consultation.
3479 Colton CIR Sevierville, TN 37862
Want to know what your home might be worth? Contact us for a FREE valuation!

Our team is ready to help you sell your home for the highest possible price ASAP
Key Details
Sold Price $524,900
Property Type Single Family Home
Sub Type Single Family Residence
Listing Status Sold
Purchase Type For Sale
Square Footage 2,756 sqft
Price per Sqft $190
Subdivision Country Meadows
MLS Listing ID 249208
Sold Date 08/14/23
Style Chalet,Contemporary
Bedrooms 3
Full Baths 2
HOA Y/N No
Abv Grd Liv Area 2,378
Originating Board Great Smoky Mountains Association of REALTORS®
Year Built 1999
Annual Tax Amount $1,394
Tax Year 2019
Lot Size 0.800 Acres
Acres 0.8
Property Description
Custom built home with great mountain views in the heart of Wears Valley. Hardwood flooring, NEW CARPETS, FRESH PAINT, NEW APPLIANCES, 14 x 32 screen porch with NEW SCREENS, and see through stack stone fireplace. Cathedral ceilings throughout. Screened porch, kitchen and great room are wired for speakers. Extensive landscaping to include irrigation system to automatically water the flower beds. Country Meadows subdivision only allows homes to be used as a permanent residence, no overnight rentals. Owner financing available, call listing agent for details.
Location
State TN
County Sevier
Zoning Residential
Direction From traffic light #3 in Pigeon Forge, follow Wears Valley Rd., approximately 7 miles to left on Valley View. Turn right at church and follow left at fork in road. Follow to left on Colton Circle (Country Meadows). Take first right, then left - house on the corner.
Rooms
Basement Basement, Partially Finished, Walk-Out Access
Interior
Interior Features Cathedral Ceiling(s), Ceiling Fan(s)
Heating Forced Air, Propane
Cooling Central Air, Electric
Fireplaces Number 1
Fireplaces Type Gas Log
Fireplace Yes
Window Features Double Pane Windows
Appliance Dishwasher, Disposal, Electric Range, Microwave, Refrigerator, Self Cleaning Oven
Exterior
Exterior Feature Rain Gutters
Garage Basement, Driveway, Paved, Private
Garage Spaces 2.0
Waterfront No
View Y/N Yes
View Mountain(s)
Roof Type Composition
Street Surface Paved
Porch Deck, Porch, Screened
Road Frontage County Road
Parking Type Basement, Driveway, Paved, Private
Garage Yes
Building
Lot Description Sprinklers In Rear
Sewer Septic Tank
Water Well
Architectural Style Chalet, Contemporary
Structure Type Cedar,Frame,Stucco
Others
Security Features Smoke Detector(s)
Acceptable Financing 1031 Exchange, Cash, Conventional
Listing Terms 1031 Exchange, Cash, Conventional
Read Less
GET MORE INFORMATION




