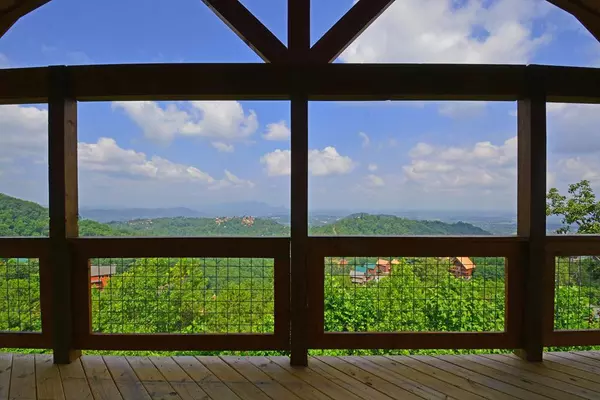For more information regarding the value of a property, please contact us for a free consultation.
2868 Eagle Crest WAY Sevierville, TN 37876
Want to know what your home might be worth? Contact us for a FREE valuation!

Our team is ready to help you sell your home for the highest possible price ASAP
Key Details
Sold Price $800,000
Property Type Single Family Home
Sub Type Single Family Residence
Listing Status Sold
Purchase Type For Sale
Square Footage 1,456 sqft
Price per Sqft $549
Subdivision Eagle Crest
MLS Listing ID 258040
Sold Date 08/14/23
Style Cabin,Chalet,Craftsman
Bedrooms 2
Full Baths 2
HOA Fees $167/mo
HOA Y/N Yes
Abv Grd Liv Area 1,456
Originating Board Great Smoky Mountains Association of REALTORS®
Year Built 2023
Annual Tax Amount $194
Tax Year 2022
Lot Size 8,276 Sqft
Acres 0.19
Property Description
VIEWS! VIEWS! VIEWS! FROM THIS NEW CABIN JUST BUILT IN 2023!!! Completely finished and ready to go! Very Pretty 2BR 2BA spacious cabin, close to Dollywood. Wonderful floor plan with lots of windows... so you can enjoy the beautiful views from inside as well as from the covered decks. Featuring custom cabinetry with soft close drawers and granite counter tops. Awesome fireplace in the great room. The main level master suite has a customized tiled walk-in shower. The upper level has a spectacular vaulted ceiling with more amazing window views. An additional great room/game-room. A second spacious bedroom & bath. This cabin has been professionally furnished and decorated. Being sold turnkey! Watch the Dollywood fireworks show and listen to the train whistle from the front deck. It's also beautiful at night... with far range views of lights and stars. If you are looking for a short-term rental or vacation home... don't miss this one. Another great thing about this cabin is the new community swimming pool is within walking distance.
Location
State TN
County Sevier
Zoning R-1
Direction From Upper Middle Creek Road take Walker Trail. In 1mi turn right onto Lones Branch ln. keep right on Windy Lane. Turn left onto Eagle crest Way. destination on left.
Interior
Interior Features Cathedral Ceiling(s), Great Room, Solid Surface Counters
Heating Electric, Heat Pump
Cooling Central Air, Electric
Fireplaces Type Electric
Fireplace Yes
Window Features Window Treatments
Appliance Dishwasher, Dryer, Electric Range, Microwave, Refrigerator, Washer
Laundry Electric Dryer Hookup, Washer Hookup
Exterior
Exterior Feature Rain Gutters
Garage Driveway, Paved
Pool Hot Tub
Waterfront No
Street Surface Paved
Porch Covered
Parking Type Driveway, Paved
Building
Sewer Shared Septic
Water Private
Architectural Style Cabin, Chalet, Craftsman
Structure Type Frame
Others
Security Features Smoke Detector(s)
Acceptable Financing 1031 Exchange, Cash, Conventional, FHA, VA Loan
Listing Terms 1031 Exchange, Cash, Conventional, FHA, VA Loan
Read Less
GET MORE INFORMATION




