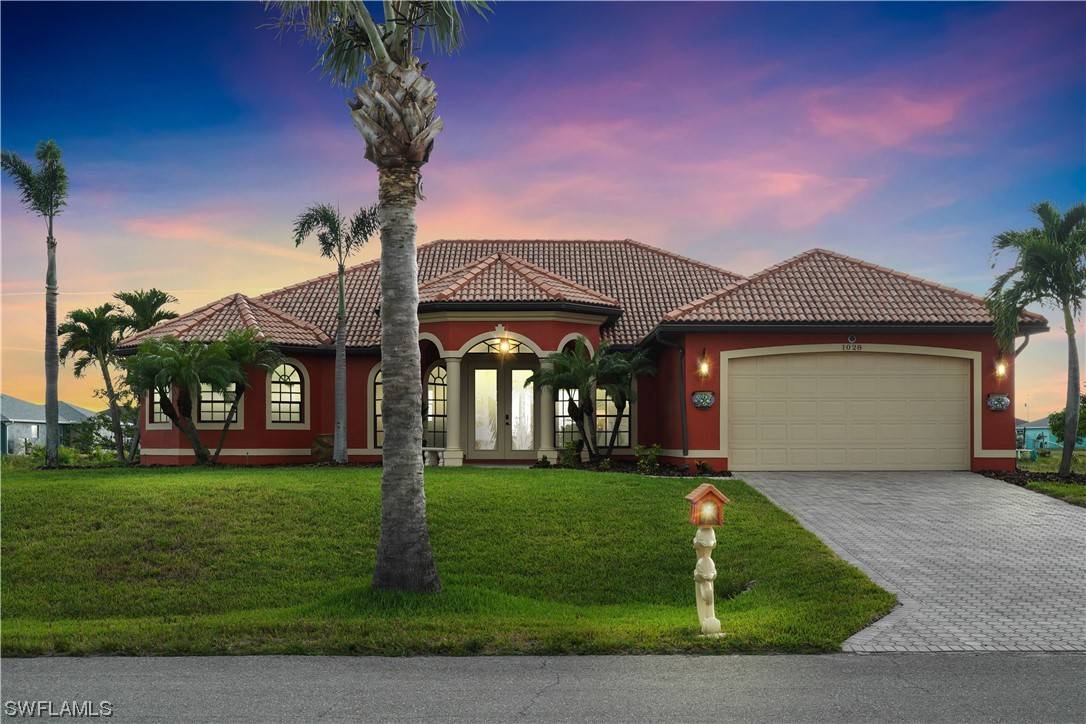For more information regarding the value of a property, please contact us for a free consultation.
1028 NW 9th AVE Cape Coral, FL 33993
Want to know what your home might be worth? Contact us for a FREE valuation!

Our team is ready to help you sell your home for the highest possible price ASAP
Key Details
Sold Price $574,000
Property Type Single Family Home
Sub Type Single Family Residence
Listing Status Sold
Purchase Type For Sale
Square Footage 2,351 sqft
Price per Sqft $244
Subdivision Cape Coral
MLS Listing ID 223029649
Sold Date 08/14/23
Style Florida,Ranch,One Story
Bedrooms 4
Full Baths 3
Construction Status Resale
HOA Y/N No
Year Built 2007
Annual Tax Amount $4,840
Tax Year 2022
Lot Size 10,628 Sqft
Acres 0.244
Lot Dimensions Appraiser
Property Sub-Type Single Family Residence
Property Description
Mediterranean Waterfront Pool Home with well-balanced, detail and style greets you with a large arched entryway with double palm tree etched glass doors and welcomes you inside with columned entrance, mosaic inset, lighted arched niche and cathedral ceilings. A split floor plan provides privacy when friends or family visit and features a large master suite, spacious ensuite with his/her closets, large jetted soaking tub with roman shower, dual sinks, and doors leading to the lanai. The guest area affords a separation from the main living space, inviting a sense of peace for time alone. The spacious kitchen with new appliances, pantry and archway to dining room is open to the dinette and great room. Embrace the Southwest Florida lifestyle spending your days lounging in your pool with water features, relaxing on the dock, or hop in the car and drive a few minutes to shopping, entertainment and dining, or explore the quaint communities of Matlacha, Pine Island and Bokeelia! The area provides easy access to marinas, medical facilities, airports, sporting events, hiking/biking trails, spas, gyms, world-class fishing, boating and more. Call for your private showing today!
Location
State FL
County Lee
Community Cape Coral
Area Cc41 - Cape Coral Unit 37-43, 48, 49
Rooms
Bedroom Description 4.0
Interior
Interior Features Bedroom on Main Level, Breakfast Area, Bathtub, Tray Ceiling(s), Cathedral Ceiling(s), Separate/ Formal Dining Room, Dual Sinks, Entrance Foyer, Eat-in Kitchen, Jetted Tub, Kitchen Island, Multiple Shower Heads, Main Level Primary, Pantry, Separate Shower, Walk- In Closet(s), Split Bedrooms
Heating Central, Electric
Cooling Central Air, Ceiling Fan(s), Electric
Flooring Carpet, Tile
Equipment Reverse Osmosis System
Furnishings Unfurnished
Fireplace No
Window Features Arched,Shutters
Appliance Dryer, Dishwasher, Microwave, Range, Refrigerator, Water Purifier, Washer
Laundry Inside, Laundry Tub
Exterior
Exterior Feature Patio
Parking Features Attached, Garage, Garage Door Opener
Garage Spaces 2.0
Garage Description 2.0
Pool Concrete, In Ground, Outside Bath Access
Community Features Non- Gated
Utilities Available Cable Available
Amenities Available None
Waterfront Description Canal Access
View Y/N Yes
View Canal
Roof Type Tile
Porch Lanai, Open, Patio, Porch, Screened
Garage Yes
Private Pool Yes
Building
Lot Description Other
Faces East
Story 1
Sewer Septic Tank
Architectural Style Florida, Ranch, One Story
Structure Type Block,Concrete,Stucco
Construction Status Resale
Schools
Elementary Schools Patriot Elementary School
Middle Schools Challenger Middle School
High Schools Mariner High School
Others
Pets Allowed Yes
HOA Fee Include None
Senior Community No
Tax ID 03-44-23-C3-02900.0480
Ownership Single Family
Security Features Smoke Detector(s)
Financing Cash
Pets Allowed Yes
Read Less
Bought with EXP Realty LLC



