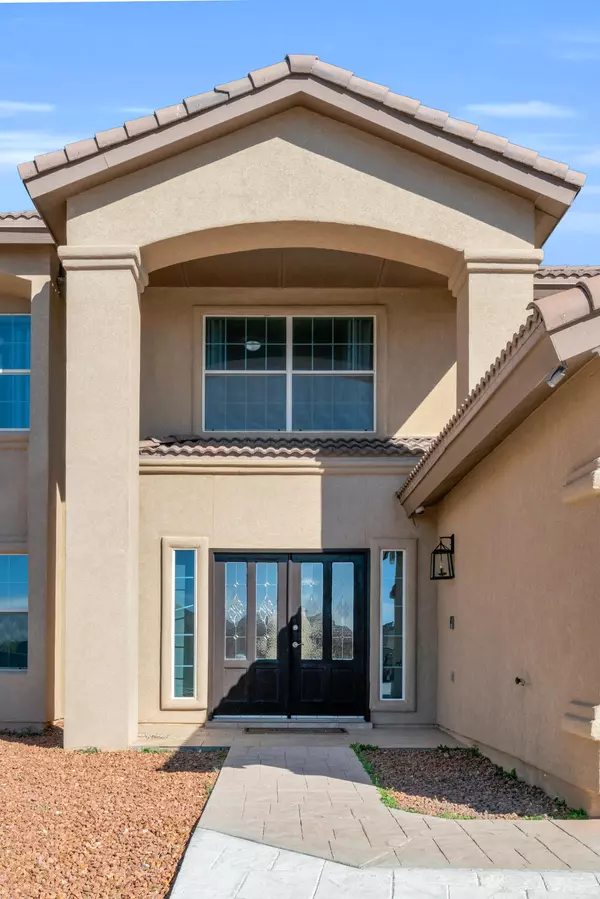For more information regarding the value of a property, please contact us for a free consultation.
354 El Camino DR El Paso, TX 79912
Want to know what your home might be worth? Contact us for a FREE valuation!
Our team is ready to help you sell your home for the highest possible price ASAP
Key Details
Property Type Single Family Home
Listing Status Sold
Purchase Type For Sale
Square Footage 3,494 sqft
Price per Sqft $162
Subdivision Resler Ridge
MLS Listing ID 878047
Sold Date 08/15/23
Style 2 Story
Bedrooms 5
Full Baths 4
Half Baths 1
HOA Y/N No
Originating Board Greater El Paso Association of REALTORS®
Year Built 2013
Annual Tax Amount $12,432
Lot Size 0.476 Acres
Acres 0.48
Property Description
Nestled quietly on a beautiful cul-de-sac lot, this West El Paso home is the perfect escape for someone looking to buy an experience, as much as they are looking to buy a forever home. With an amazing backyard and views in a quiet neighborhood– this 5-bedroom 4.5-bathroom home brings the perfect living space. This characteristic property boasts 3,494 square feet of spacious living. You'll experience walking into a luxurious setting with beautiful chic light fixtures, a circular staircase, and hardwood floors. Freshly painted white cabinets with granite countertops in your kitchen equipped with Jennair appliances. All bedrooms are conveniently upstairs with two Junior suites. Enjoy the hot summer months out on your patio with fresh misters and an outdoor kitchen with a TV and beverage station. Relax with guests by the fire pit and enjoy the beautiful views of Cristo Rey. If you're looking for a home that feels like an escape, we'd love to invite you to schedule a private tour.
Location
State TX
County El Paso
Community Resler Ridge
Zoning A1
Interior
Interior Features 2+ Living Areas, Breakfast Area, Built-Ins, Ceiling Fan(s), Entrance Foyer, Formal DR LR, Kitchen Island, Pantry, Utility Room, Walk-In Closet(s)
Heating Central
Cooling Refrigerated, 2+ Units
Flooring Tile, Wood, Carpet
Fireplaces Number 1
Fireplace Yes
Window Features Drapes
Exterior
Exterior Feature Walled Backyard, Playground
Pool None
Roof Type Tile
Porch Covered
Private Pool No
Building
Lot Description Cul-De-Sac, View Lot
Sewer City
Water City
Architectural Style 2 Story
Structure Type Stucco
Schools
Elementary Schools Putnam
Middle Schools Morehead
High Schools Coronado
Others
Tax ID R34399900101000
Acceptable Financing Cash, Conventional
Listing Terms Cash, Conventional
Special Listing Condition None
Read Less



