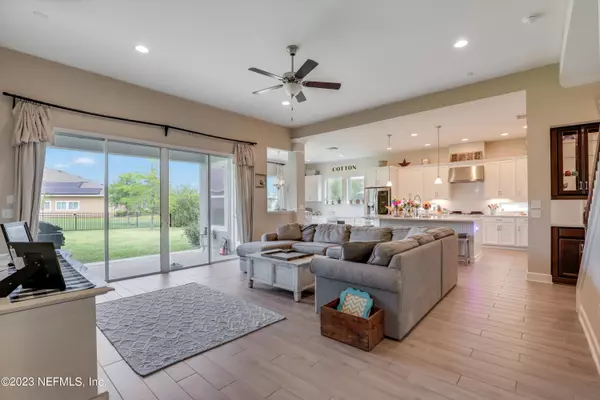For more information regarding the value of a property, please contact us for a free consultation.
211 CHANCELLOR CT St Johns, FL 32259
Want to know what your home might be worth? Contact us for a FREE valuation!

Our team is ready to help you sell your home for the highest possible price ASAP
Key Details
Sold Price $830,000
Property Type Single Family Home
Sub Type Single Family Residence
Listing Status Sold
Purchase Type For Sale
Square Footage 3,755 sqft
Price per Sqft $221
Subdivision Oxford Estates
MLS Listing ID 1225391
Sold Date 08/16/23
Style Contemporary
Bedrooms 5
Full Baths 4
Half Baths 1
HOA Fees $93/ann
HOA Y/N Yes
Originating Board realMLS (Northeast Florida Multiple Listing Service)
Year Built 2018
Property Sub-Type Single Family Residence
Property Description
Situated in beautiful and highly sought after Saint Johns county, this stunning 5 bedroom, 4 and a half bath home in Oxford Estates is the dream home you've been looking for!
From the first floor in law suite to the 10 foot ceilings and even to the outdoor kitchen area, you will not be disappointed in any feature the 3,743 square feet offers to its new owners.
A chef's kitchen featuring a butler's nook and oversized center island makes entertaining guests a breeze. While a spacious retreat space allows entertainment of friends and family any time of the year.
Tile floors throughout make for easy cleaning and a three car garage leaves plenty of room for some of your favorite toys to be stored as well.
Don't miss out on your opportunity to call this dream home in Oxford Estates Estates
Location
State FL
County St. Johns
Community Oxford Estates
Area 301-Julington Creek/Switzerland
Direction I-95 N Take FL-202 E and I-295 N to Monument Rd Take exit 47 Monument Rd. Drive to Chancellor Ct
Interior
Interior Features Breakfast Bar, Entrance Foyer, Kitchen Island, Pantry, Primary Bathroom - Shower No Tub, Split Bedrooms, Vaulted Ceiling(s), Walk-In Closet(s)
Heating Central, Electric, Heat Pump, Other
Cooling Central Air, Electric
Flooring Carpet, Tile
Laundry Electric Dryer Hookup, Washer Hookup
Exterior
Parking Features Additional Parking, Attached, Garage, Garage Door Opener
Garage Spaces 3.0
Fence Back Yard, Wrought Iron
Pool Community, None
Amenities Available Clubhouse
Roof Type Shingle
Total Parking Spaces 3
Private Pool No
Building
Lot Description Sprinklers In Front, Sprinklers In Rear
Sewer Public Sewer
Water Public
Architectural Style Contemporary
Structure Type Stucco
New Construction No
Schools
Elementary Schools Cunningham Creek
Middle Schools Switzerland Point
High Schools Bartram Trail
Others
HOA Name Oxford Estates
Tax ID 0023950860
Security Features Security System Owned,Smoke Detector(s)
Acceptable Financing Cash, Conventional, FHA, VA Loan
Listing Terms Cash, Conventional, FHA, VA Loan
Read Less
Bought with DOGWOOD REALTY LLC



