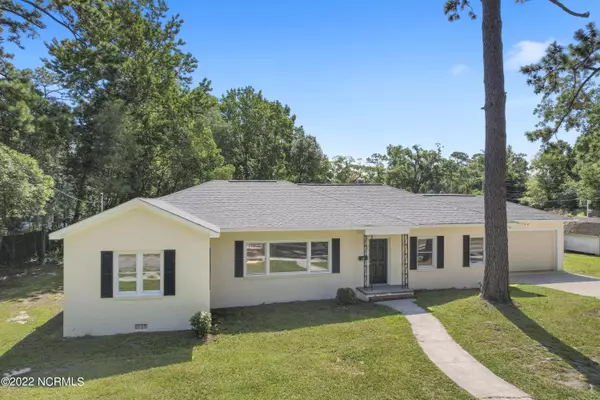For more information regarding the value of a property, please contact us for a free consultation.
827 Colonial Drive Wilmington, NC 28403
Want to know what your home might be worth? Contact us for a FREE valuation!

Our team is ready to help you sell your home for the highest possible price ASAP
Key Details
Sold Price $536,000
Property Type Single Family Home
Sub Type Single Family Residence
Listing Status Sold
Purchase Type For Sale
Square Footage 2,150 sqft
Price per Sqft $249
Subdivision Forest Hills
MLS Listing ID 100342817
Sold Date 08/14/23
Bedrooms 4
Full Baths 3
HOA Y/N Yes
Originating Board North Carolina Regional MLS
Year Built 1951
Annual Tax Amount $2,854
Lot Size 0.371 Acres
Acres 0.37
Lot Dimensions 186.31x108.68x20x186.4x16.10
Property Description
Charming newly renovated home in desirable neighborhood of Forest Hills. Located in midtown Wilmington. Four bedrooms, three full baths and a beautiful open space concept. The floor plan is an easy- to-live in design with all first floor living space! Enjoy an oversized back yard on a beautiful deck. The kitchen features new kitchen cabinets with Cortez counter tops. All new vanities in all bathrooms with Cortez counter tops. New light fixtures and ceiling fans throughout. New doors interior and exterior. Stunning refinished hard wood floors throughout the home expect in the master bedroom. New LVP flooring in master. Recently installed roof. New double 2 garage door system. New electrical system throughout the home and garage with 100 amp service. New PEX water system throughout. Remodeled with new sheet rock for the entire home and garage. Newly installed moisture barrier in crawl space. Brand new HVAC system with 10 year warranty. Your dream home is waiting for you!
Homeowners are both NC licensed Real Estate Brokers.
Location
State NC
County New Hanover
Community Forest Hills
Zoning R-15
Direction Off of Oleander Drive take a right onto Country Club Drive. Country Club to Colonial Drive, home will be on the 1st house on the right.
Rooms
Basement Crawl Space
Primary Bedroom Level Primary Living Area
Interior
Interior Features Master Downstairs, Ceiling Fan(s), Pantry, Walk-in Shower, Walk-In Closet(s)
Heating Electric, Heat Pump
Cooling Central Air
Flooring LVT/LVP, Tile, Wood
Fireplaces Type None
Fireplace No
Appliance Vent Hood
Laundry In Hall
Exterior
Garage Concrete
Garage Spaces 2.0
Waterfront No
Roof Type Architectural Shingle
Porch Deck
Parking Type Concrete
Building
Lot Description Corner Lot
Story 1
Sewer Municipal Sewer
Water Municipal Water
New Construction No
Others
Tax ID R05412-003-017-000
Acceptable Financing Cash, Conventional, FHA, VA Loan
Listing Terms Cash, Conventional, FHA, VA Loan
Special Listing Condition None
Read Less

GET MORE INFORMATION




