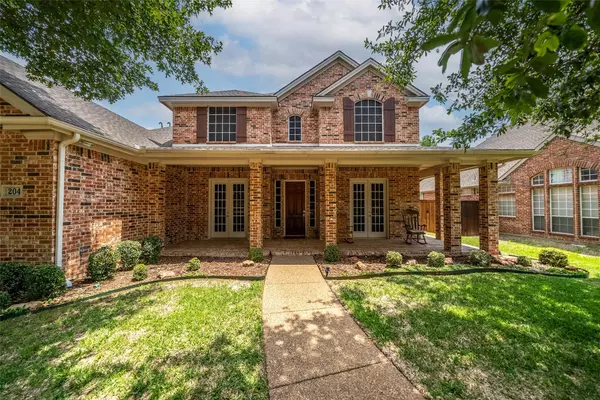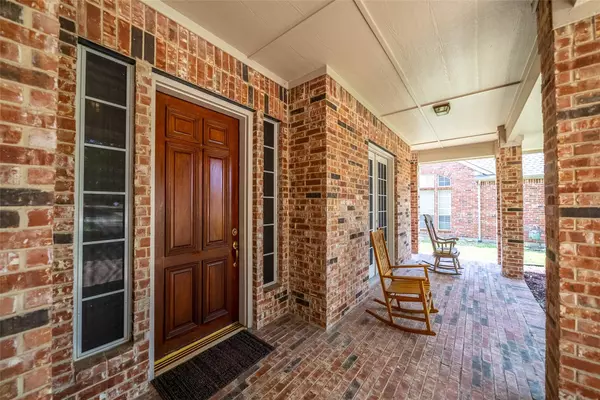For more information regarding the value of a property, please contact us for a free consultation.
204 Justin Road Murphy, TX 75094
Want to know what your home might be worth? Contact us for a FREE valuation!

Our team is ready to help you sell your home for the highest possible price ASAP
Key Details
Property Type Single Family Home
Sub Type Single Family Residence
Listing Status Sold
Purchase Type For Sale
Square Footage 3,848 sqft
Price per Sqft $181
Subdivision Windy Hill Farms Ph 1
MLS Listing ID 20341854
Sold Date 08/16/23
Style Ranch
Bedrooms 5
Full Baths 4
Half Baths 1
HOA Fees $54/ann
HOA Y/N Mandatory
Year Built 2000
Annual Tax Amount $9,795
Lot Size 0.270 Acres
Acres 0.27
Property Description
Large family home in Plano ISD. Framed by large mature oak trees in the front for excellent shade, plus a greenbelt behind the home for enjoyment while relaxing on the covered patio out back. The dining room, front entry and den all open onto the large covered porch out front. The kitchen has plenty of storage, counter space and full modern appliances. The family eating area looks out on the backyard and greenbelt. Main family area is trimmed out in crown molding with a full brick gas fireplace. The primary bedroom is found on the first floor off of the downstairs family room. This home has room for everyone in the family with an additional guest suite on the first floor. Three additional bedrooms are upstairs with bathrooms accessible for each. Secondary family area upstairs for entertaining. An office study nook is upstairs. First floor half bath is under the primary stairs. Secondary stairs are behind kitchen. HOA amenities; pool, clubhouse, fishing pond, trails and soccer fields.
Location
State TX
County Collin
Community Club House, Community Pool, Fishing, Jogging Path/Bike Path, Park, Playground, Sidewalks, Other
Direction From US-75 N to N Central Expressway in Richardson. Take exit 28A from US-75 N Take E Plano Pkwy to Justin Rd in Murphy 204 Justin Rd Murphy, TX 75094
Rooms
Dining Room 2
Interior
Interior Features Built-in Features, Cable TV Available, Double Vanity, Kitchen Island, Multiple Staircases, Natural Woodwork, Open Floorplan, Paneling, Pantry, Wainscoting, Walk-In Closet(s), In-Law Suite Floorplan
Heating Central, Fireplace(s), Natural Gas
Cooling Ceiling Fan(s), Central Air, Electric
Flooring Carpet, Ceramic Tile
Fireplaces Number 1
Fireplaces Type Brick, Family Room, Gas
Appliance Dishwasher, Disposal, Electric Oven, Gas Cooktop, Gas Water Heater, Microwave, Tankless Water Heater
Heat Source Central, Fireplace(s), Natural Gas
Laundry Electric Dryer Hookup, Utility Room, Full Size W/D Area, Washer Hookup
Exterior
Exterior Feature Covered Patio/Porch, Rain Gutters
Garage Spaces 3.0
Fence Metal, Privacy, Wood
Community Features Club House, Community Pool, Fishing, Jogging Path/Bike Path, Park, Playground, Sidewalks, Other
Utilities Available Cable Available, City Sewer, City Water, Concrete, Curbs, Individual Gas Meter, Phone Available, Sidewalk
Roof Type Composition
Garage Yes
Building
Lot Description Adjacent to Greenbelt, Greenbelt, Landscaped, Many Trees, Oak, Sprinkler System, Subdivision
Story Two
Foundation Slab
Level or Stories Two
Structure Type Frame
Schools
Elementary Schools Boggess
Middle Schools Murphy
High Schools Mcmillen
School District Plano Isd
Others
Restrictions Development
Ownership Coker
Financing Conventional
Special Listing Condition Aerial Photo
Read Less

©2024 North Texas Real Estate Information Systems.
Bought with Nunu King • Berkshire HathawayHS PenFed TX
GET MORE INFORMATION




