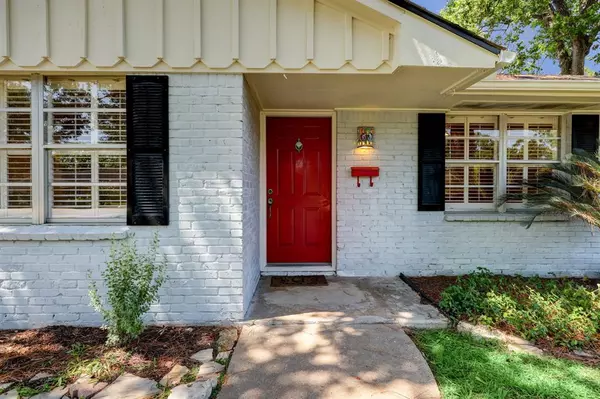For more information regarding the value of a property, please contact us for a free consultation.
9018 Blankenship DR Houston, TX 77080
Want to know what your home might be worth? Contact us for a FREE valuation!

Our team is ready to help you sell your home for the highest possible price ASAP
Key Details
Property Type Single Family Home
Listing Status Sold
Purchase Type For Sale
Square Footage 1,579 sqft
Price per Sqft $231
Subdivision Binglewood Sec 02
MLS Listing ID 39679707
Sold Date 08/17/23
Style Traditional
Bedrooms 3
Full Baths 2
Year Built 1955
Annual Tax Amount $7,659
Tax Year 2022
Lot Size 9,600 Sqft
Acres 0.2204
Property Description
Delightful 3-bed, 2-bath home with a sparkling pool in Binglewood. Step inside and be greeted by a spacious and inviting floor plan, ideal for both entertaining and everyday living. The well-appointed updated kitchen boasts modern appliances, plenty of cabinet space, and a breakfast bar for casual dining. Retreat to the serene master suite, complete with a private bath and walk-in closet. Two additional bedrooms offer versatility as guest rooms, offices, or playrooms. Step outside to your private backyard oasis w/ mosquito system and take a dip in the refreshing pool, perfect for beating the Texas heat. The backyard patio is a your blank canvas providing an excellent spot for al fresco dining and relaxing. With a spacious lot, there's ample space for gardening and outdoor activities. Never flooded, and conveniently located just minutes from 290, I-10, 610, City Centre, Memorial Park, Downtown Houston, and Energy Corridor. Schedule your appointment today!
Location
State TX
County Harris
Area Spring Branch
Rooms
Bedroom Description En-Suite Bath,Primary Bed - 1st Floor,Walk-In Closet
Other Rooms Breakfast Room, Formal Dining, Formal Living, Living Area - 1st Floor, Utility Room in Garage
Kitchen Breakfast Bar
Interior
Interior Features Crown Molding
Heating Central Gas
Cooling Central Electric
Flooring Tile, Wood
Exterior
Exterior Feature Back Green Space, Back Yard, Back Yard Fenced, Patio/Deck, Porch
Garage Attached Garage
Garage Spaces 2.0
Pool 1
Roof Type Composition
Street Surface Concrete
Private Pool Yes
Building
Lot Description Subdivision Lot
Faces South
Story 1
Foundation Slab
Lot Size Range 0 Up To 1/4 Acre
Sewer Public Sewer
Water Public Water
Structure Type Brick,Wood
New Construction No
Schools
Elementary Schools Edgewood Elementary School (Spring Branch)
Middle Schools Northbrook Middle School
High Schools Northbrook High School
School District 49 - Spring Branch
Others
Restrictions Deed Restrictions
Tax ID 085-301-000-0217
Energy Description Attic Vents,Ceiling Fans,Digital Program Thermostat,High-Efficiency HVAC,Insulation - Batt
Tax Rate 2.4379
Disclosures Sellers Disclosure
Special Listing Condition Sellers Disclosure
Read Less

Bought with eXp Realty, LLC
GET MORE INFORMATION




