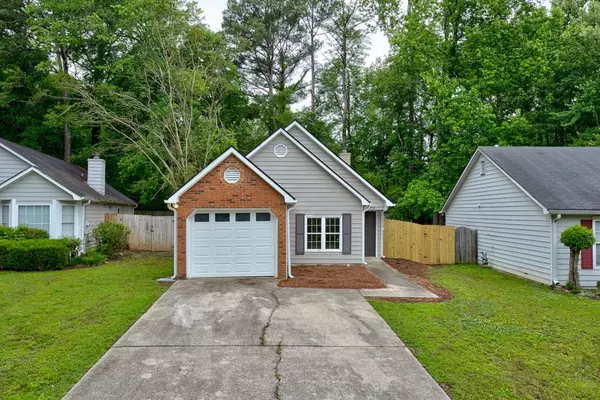For more information regarding the value of a property, please contact us for a free consultation.
3754 Old Oak CT Powder Springs, GA 30127
Want to know what your home might be worth? Contact us for a FREE valuation!

Our team is ready to help you sell your home for the highest possible price ASAP
Key Details
Sold Price $300,000
Property Type Single Family Home
Sub Type Single Family Residence
Listing Status Sold
Purchase Type For Sale
Square Footage 1,110 sqft
Price per Sqft $270
Subdivision Autumn Trace
MLS Listing ID 7219575
Sold Date 08/17/23
Style Cottage, Traditional
Bedrooms 3
Full Baths 2
Construction Status Resale
HOA Fees $267
HOA Y/N Yes
Originating Board First Multiple Listing Service
Year Built 1994
Annual Tax Amount $1,853
Tax Year 2022
Lot Size 5,445 Sqft
Acres 0.125
Property Description
Move-in ready cottage located in the heart of Powder Springs! This brick-front home features 3 bedrooms, 2 bathrooms, brand new engineered hardwood flooring and vaulted 13-foot ceilings over the open-concept living space, and a one-car garage. Cozy up by the fireplace in the main living room, or cook a delicious meal in the updated kitchen, featuring BRAND NEW stainless steel appliances and granite counter tops. The primary suite features an en suite bath with a tub/shower combo, and direct access to the fenced-in backyard. This home also has BRAND NEW ROOF, HVAC SYSTEM AND WATER HEATER! Located just minutes from East-West Connector, you are close to a variety of retail and restaurant options, and easy access to the major interstates. Schedule your tour today!
Location
State GA
County Cobb
Lake Name None
Rooms
Bedroom Description Master on Main
Other Rooms Garage(s)
Basement None
Main Level Bedrooms 3
Dining Room Separate Dining Room
Interior
Interior Features Disappearing Attic Stairs, Entrance Foyer, High Ceilings 10 ft Main, His and Hers Closets, Vaulted Ceiling(s)
Heating Central, Hot Water, Natural Gas
Cooling Ceiling Fan(s), Central Air
Flooring Carpet, Ceramic Tile, Laminate, Vinyl
Fireplaces Number 1
Fireplaces Type Family Room, Great Room, Living Room
Window Features Shutters, Skylight(s)
Appliance Dishwasher, Electric Oven, Electric Water Heater, Gas Cooktop, Microwave, Self Cleaning Oven
Laundry In Hall, Laundry Closet, Main Level
Exterior
Exterior Feature Private Yard
Parking Features Garage, Garage Door Opener, Garage Faces Front, Kitchen Level, Level Driveway
Garage Spaces 1.0
Fence Back Yard, Wood
Pool None
Community Features Homeowners Assoc, Near Schools, Near Shopping, Sidewalks, Street Lights
Utilities Available Electricity Available, Natural Gas Available, Sewer Available, Water Available
Waterfront Description None
View Other
Roof Type Shingle
Street Surface Concrete
Accessibility None
Handicap Access None
Porch Patio
Private Pool false
Building
Lot Description Back Yard, Cul-De-Sac, Front Yard, Level
Story One
Foundation Slab
Sewer Public Sewer
Water Public
Architectural Style Cottage, Traditional
Level or Stories One
Structure Type Brick Front, Cedar
New Construction No
Construction Status Resale
Schools
Elementary Schools Compton
Middle Schools Tapp
High Schools Mceachern
Others
Senior Community no
Restrictions false
Tax ID 19083400710
Ownership Fee Simple
Financing no
Special Listing Condition None
Read Less

Bought with Virtual Properties Realty.com



